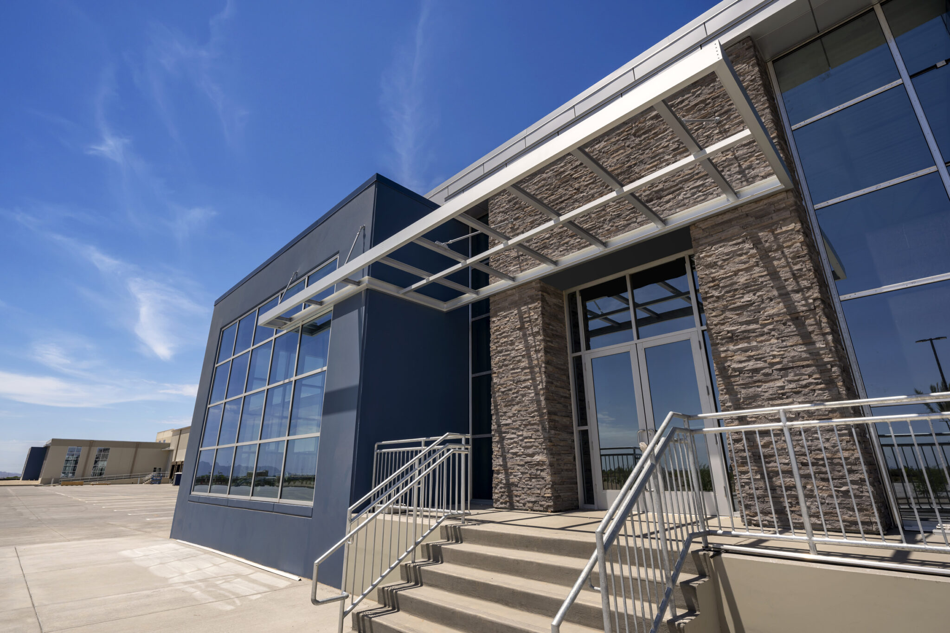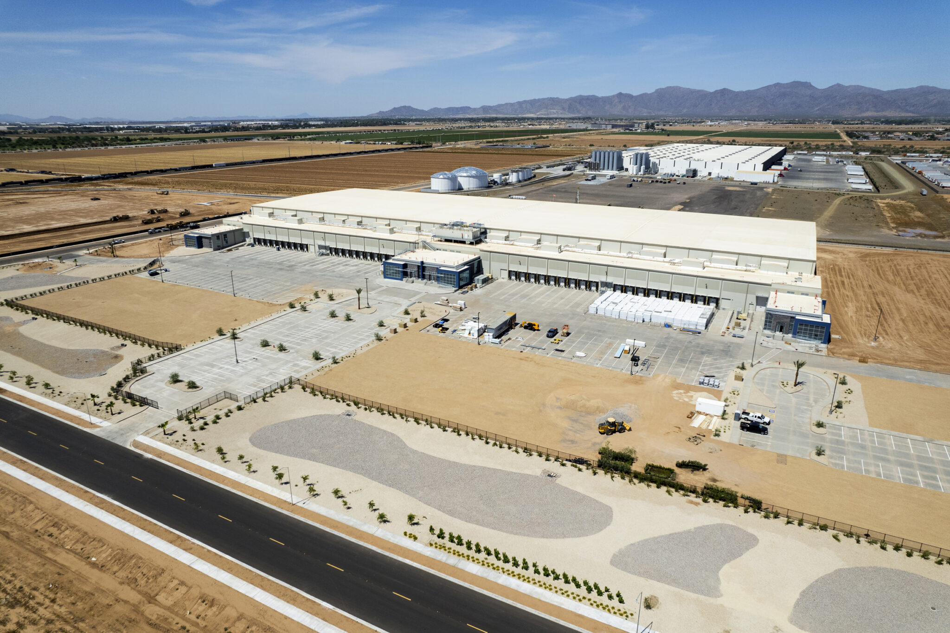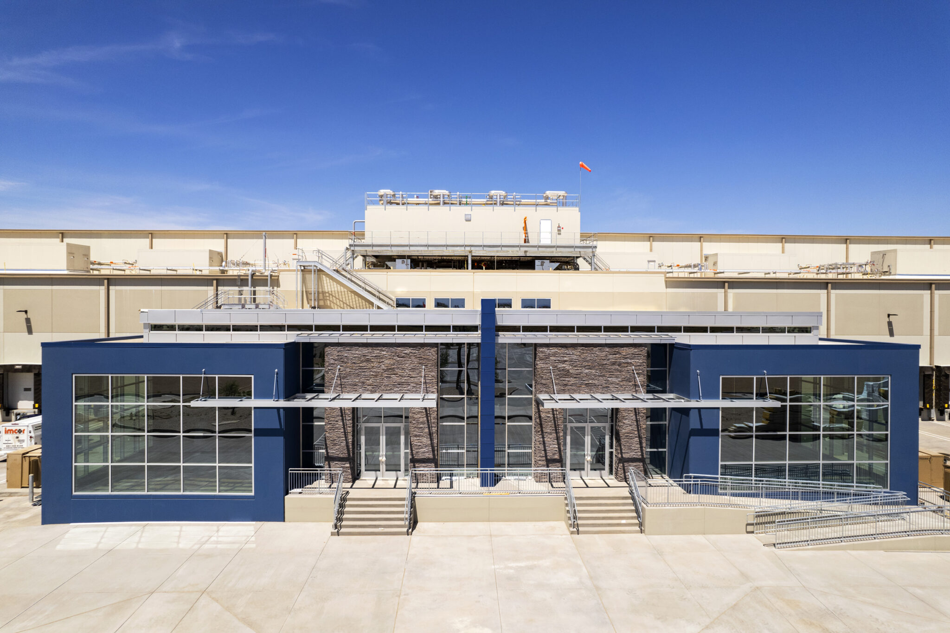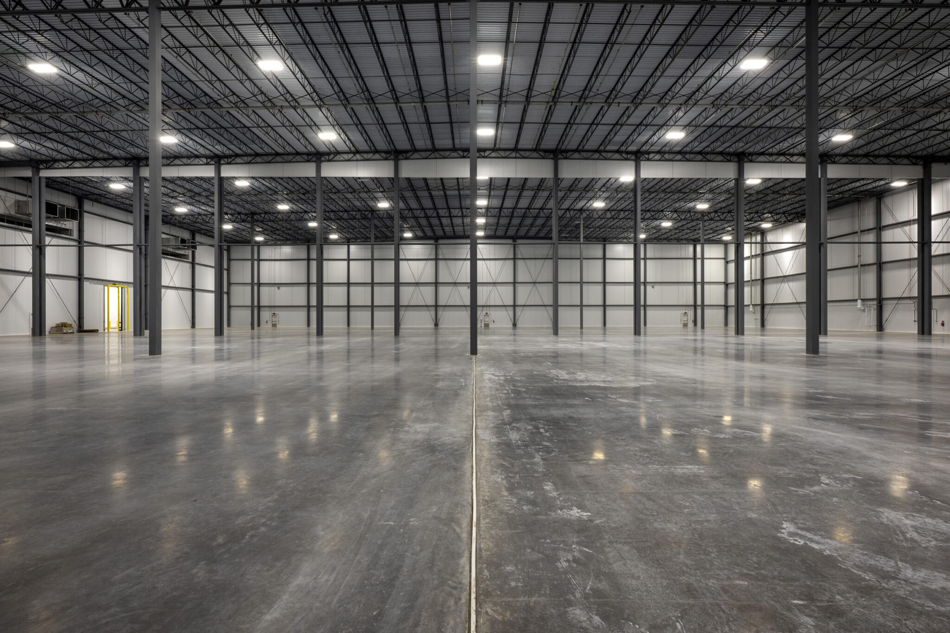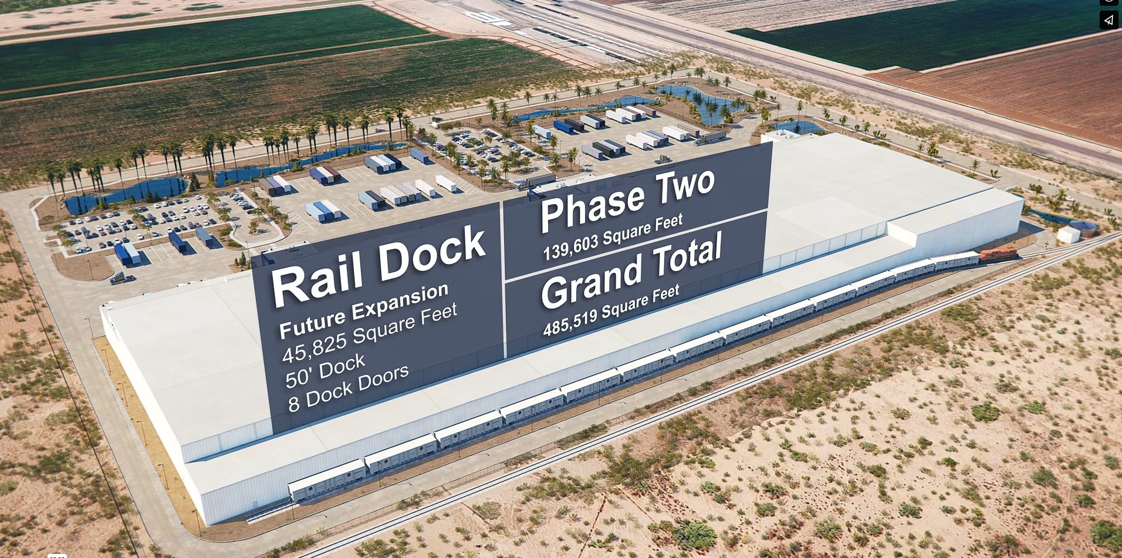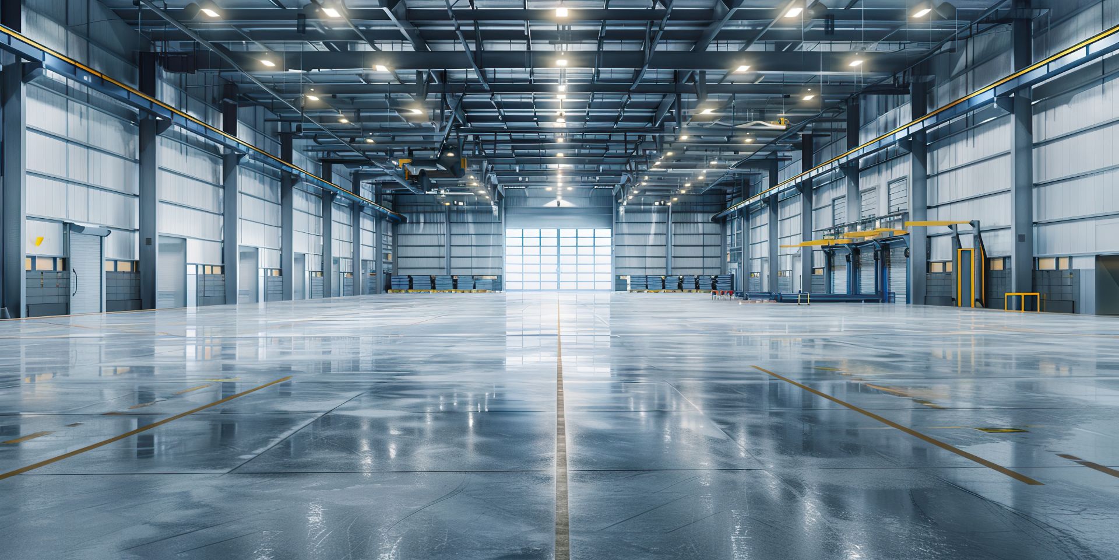
Location
Prime Phoenix Location
- Located within the 1,300-acre Woolf Logistics Industrial Campus in the fastest growing industrial corridor in the U.S.
- Local distribution reaches over 5 million people in the Phoenix metro area.
- Southern California markets within one day’s drive.
- Corporate neighbors include Red Bull, White Claw, Rauch Fruit Juices, and Ball Corporation.
- Proximate to the BNSF railway, Northern Parkway, Loop 101, Loop 303, and Interstate 10.
- Accessible to a workforce of 1.7 million within a 30 minute commute.
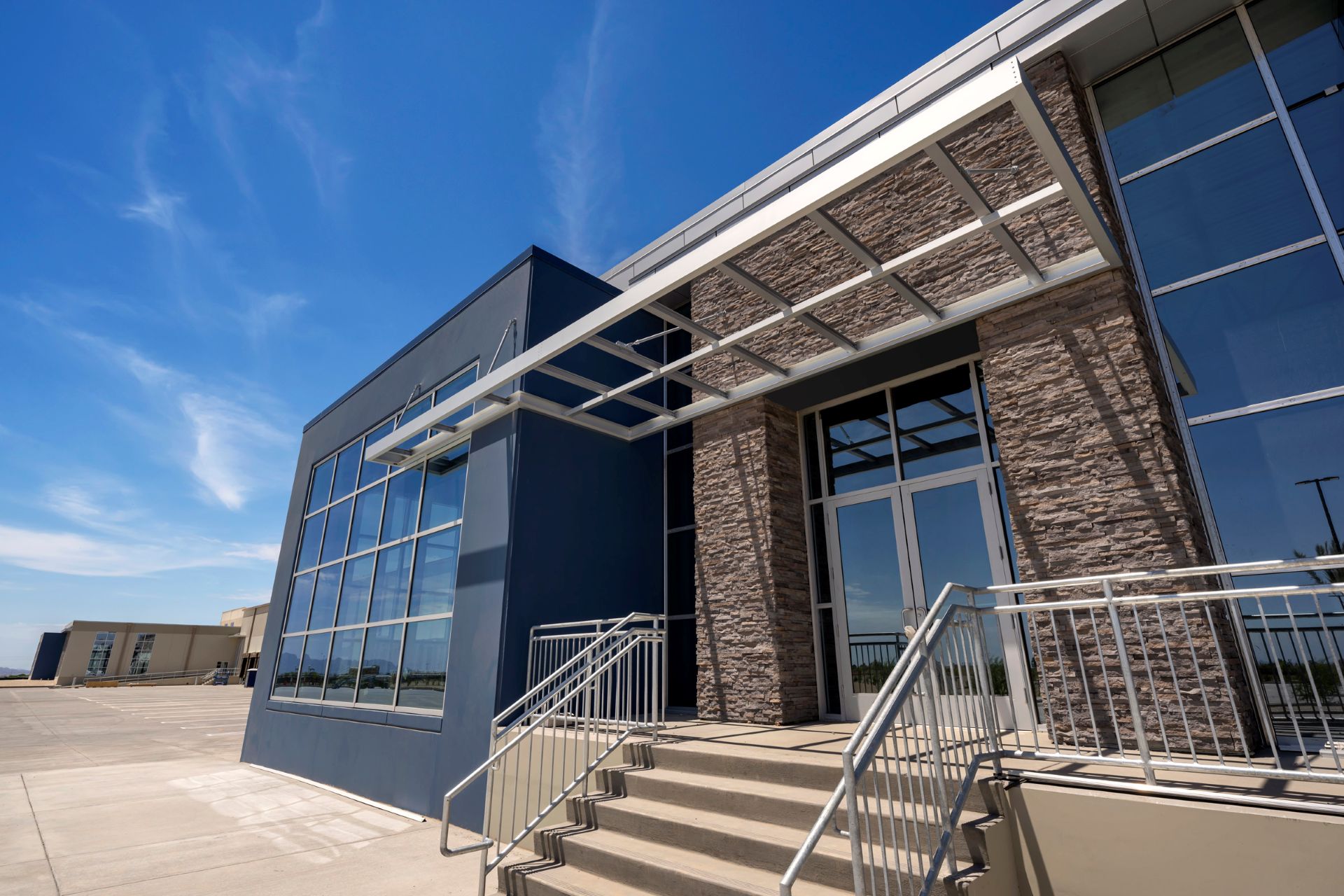
A next-generation cold storage facility designed for flexibility, efficiency, and rapid access to the Southwest market. Strategically located in the Phoenix metro area, this multi-tenant, flexible-temperature facility supports a wide range of cold chain needs with scalable space, energy-efficient systems, and direct connectivity to regional and national distribution networks.
Cold Summit Phoenix
Building HighLights
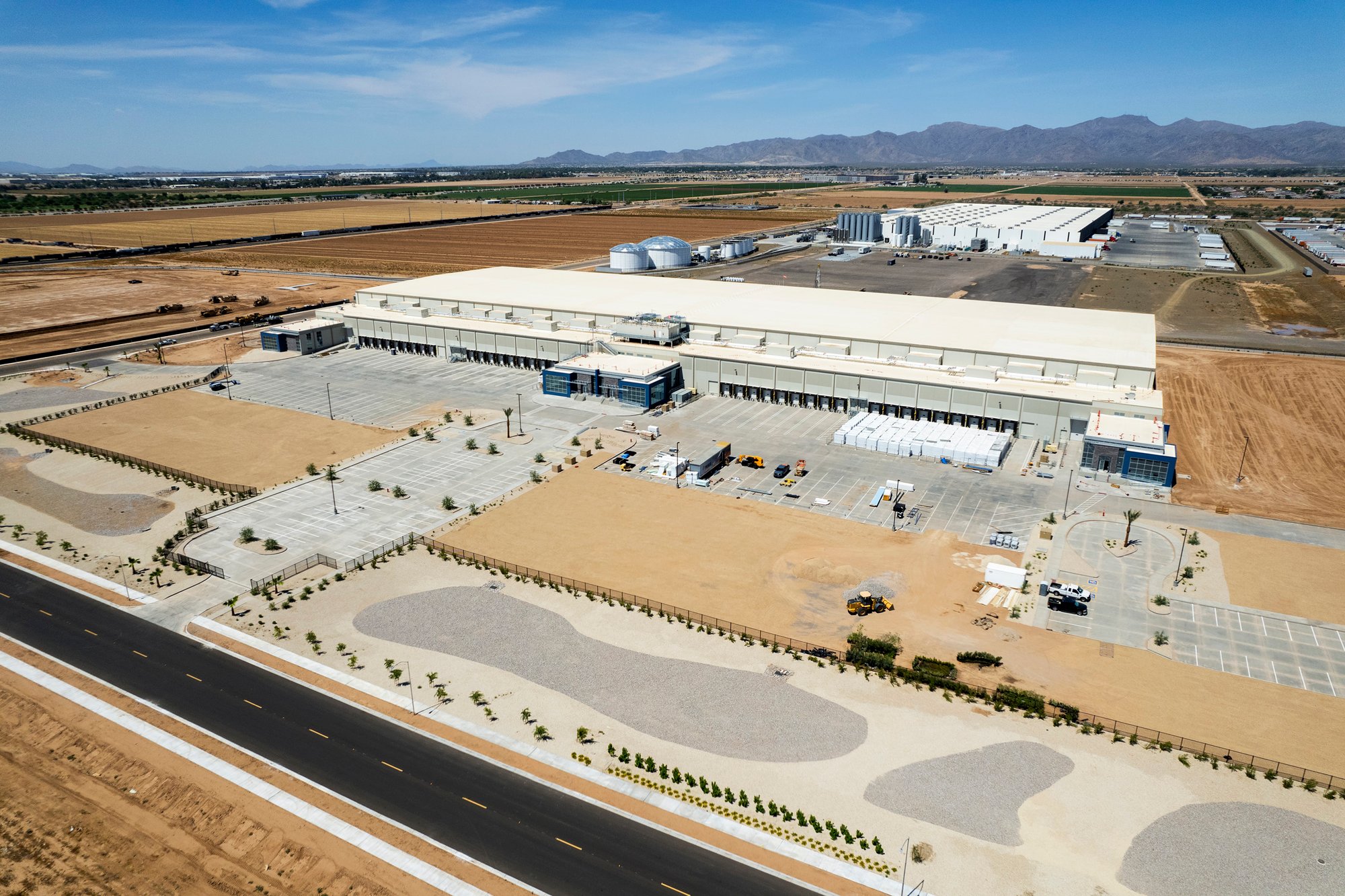
Main Characteristics
- 348,000 SqFt, Class A2, State of the Art Convertible Freezer/Cooler Building
- Multi-tenant, flexible temperature
- Rail Service available
- Expandable to 488k SqFt
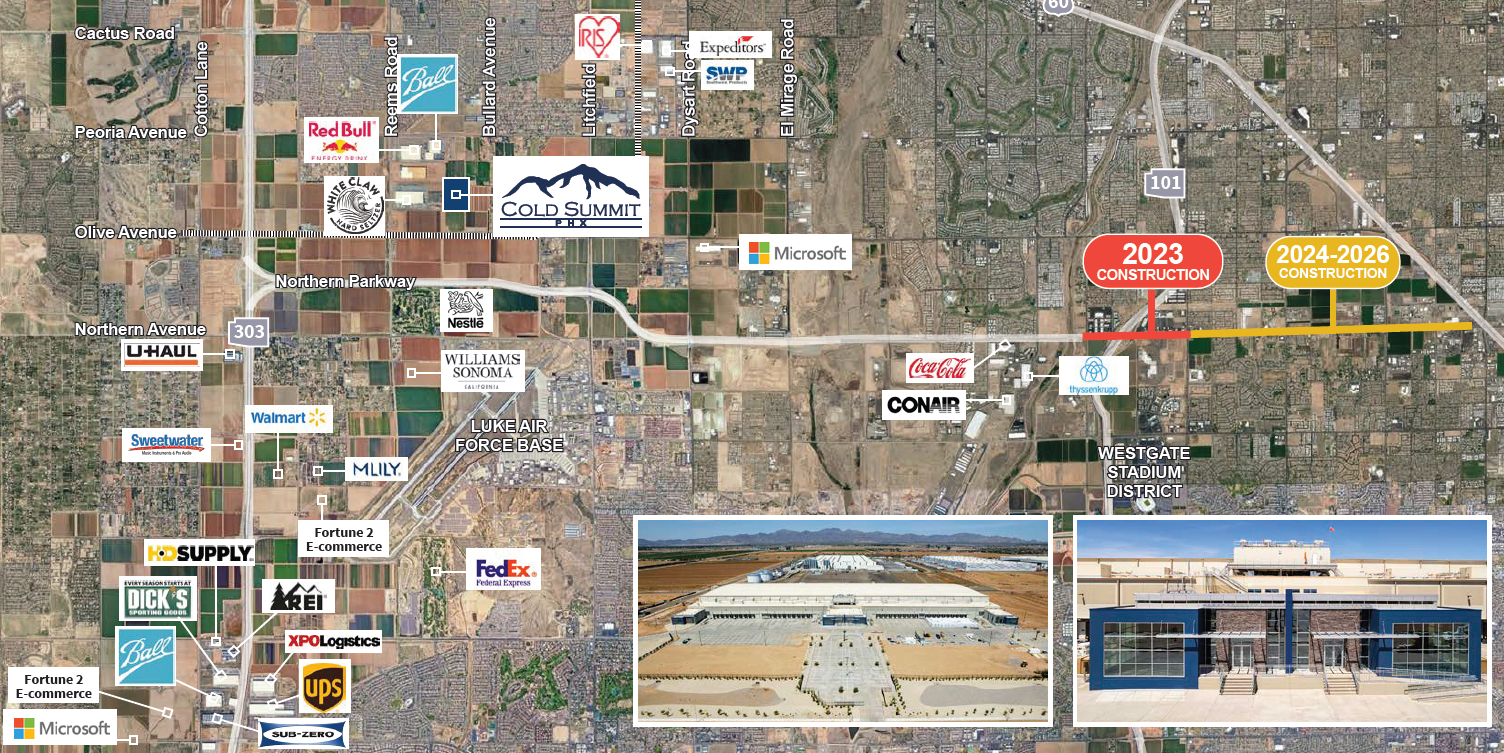
Strategic distribution location
- Submarket: Loop 303/Northern Pkwy
- 30 minutes to downtown Phoenix
- Direct access to Interstates 10
- Adjacent to BNSF Rail with optional spur and rail dock available
- Foreign Trade Zone capable.

Building Specification Highlights
Cold Summit Phoenix
Strategically located in the Phoenix metro area, this multi-tenant, flexible-temperature facility supports a wide range of cold chain needs with scalable space, energy-efficient systems, and direct connectivity to regional and national distribution networks.
FLOOR PLAN
Multi-tenant, flexible-temperature design
Cold Summit facilities are designed to be flexible over the life of the building. Our Phoenix facility can accommodate up to four tenants. Each suite is divisible into multiple temperature zones from -20F to 55F.
Cold Summit Phoenix has four suites of +/- 86k SqFt. Each suite has 3,800 SqFt of office space and 3,200 SqFt of mechanical space including battery charging. This facility is expandable to 488k SqFt and has the option for a rail dock.
Detailed Building Specifications
| Total Building Size | 348,660 SqFt (expandable to ~488,263 SqFt) |
| User Configurations | Single-Tenant or Multi-Tenant; Suite configurations include: ~86k, ~173k, ~261k, ~282k, and ~348K SqFt |
| Delivery Condition | Move-in ready warehouse and office spaces, fully operational with extra add-ons available such as racking, additional charging stations, etc. |
| Convertible Freezer/Cooler Warehouse | 274,409 SqFt |
| Refrigerated Dock | 46,873 SqFt |
| Battery Charging, Fire Pump & Riser Rooms | 4 x 2,976 SqFt |
| Office | 4 x 3,867 SqFt |
| Pallet Positions | 76,900 PP Double Deep (Top of product 48′ at 7 high) at full build out |
| Clear Height | Top of building at 55’ with 50’ clear height in warehouse (with 30’ clear height on dock) |
| Refrigeration | Low charge NH3 with convertibility to run at -20°F to +55°F |
| Loading | 40 Dock positions with 50,000 lb. capacity VHL dock levelers; dock pit height 50’’; dual forklift ramp access |
| Truck Dock Area | 60’ deep dock with empty pallet storage above dock doors. |
| Trailer Parking | 40 planned drop spots, 22 future drop spots. Total 62. (Reefer plug capable) |
| Rail Dock Area | Future expansion: 45,800 SqFt, 50′ depth, 8 rail dock positions |
| Auto Parking | Up to 221 parking spaces (planned & future) |
| Pavement | Curbed concrete throughout |
| Truck Court | 75’ dock apron with 205’ of truck maneuverability |
| Ingress/Egress | Double lane entrance |
| Access | Circular road access around the building |
