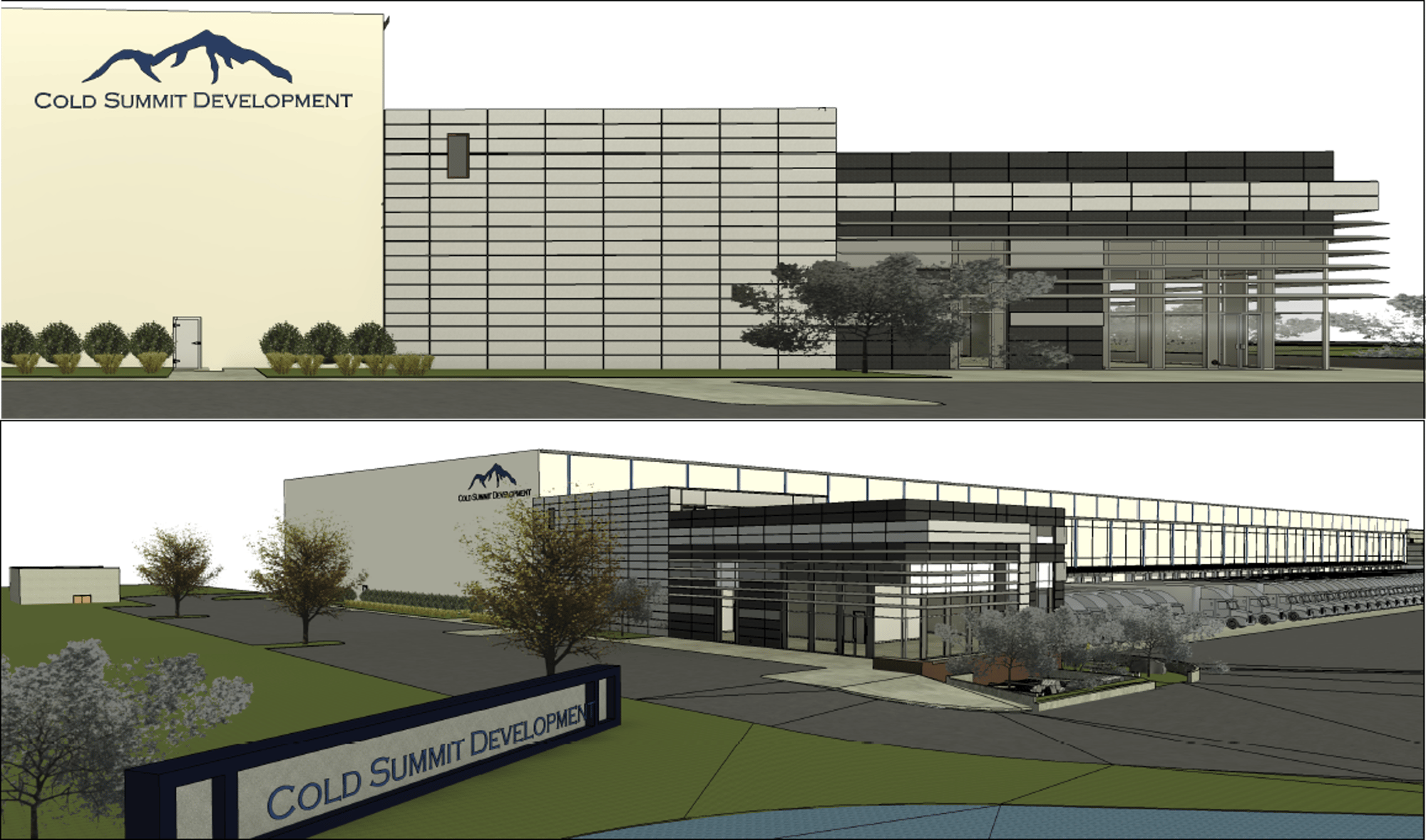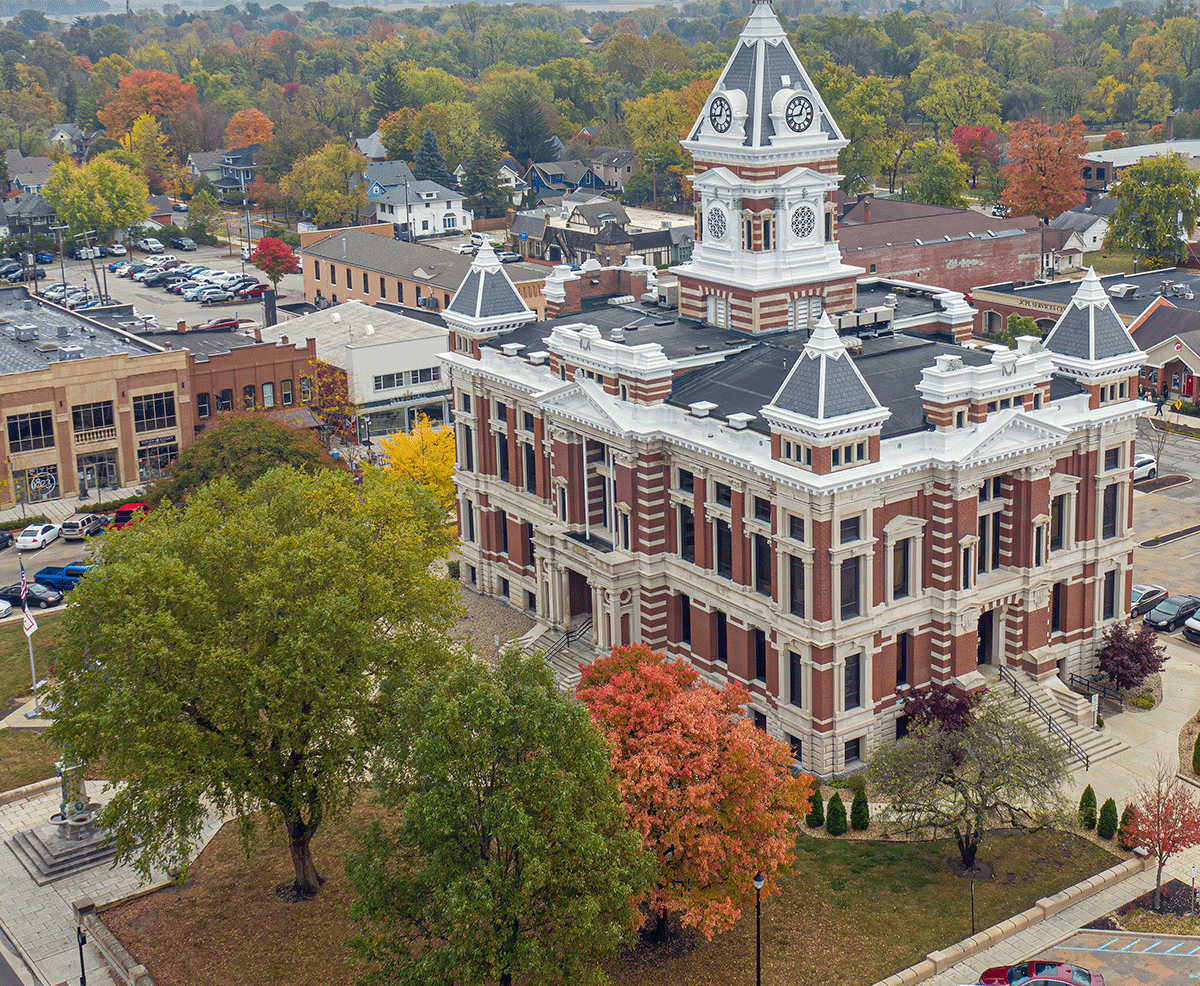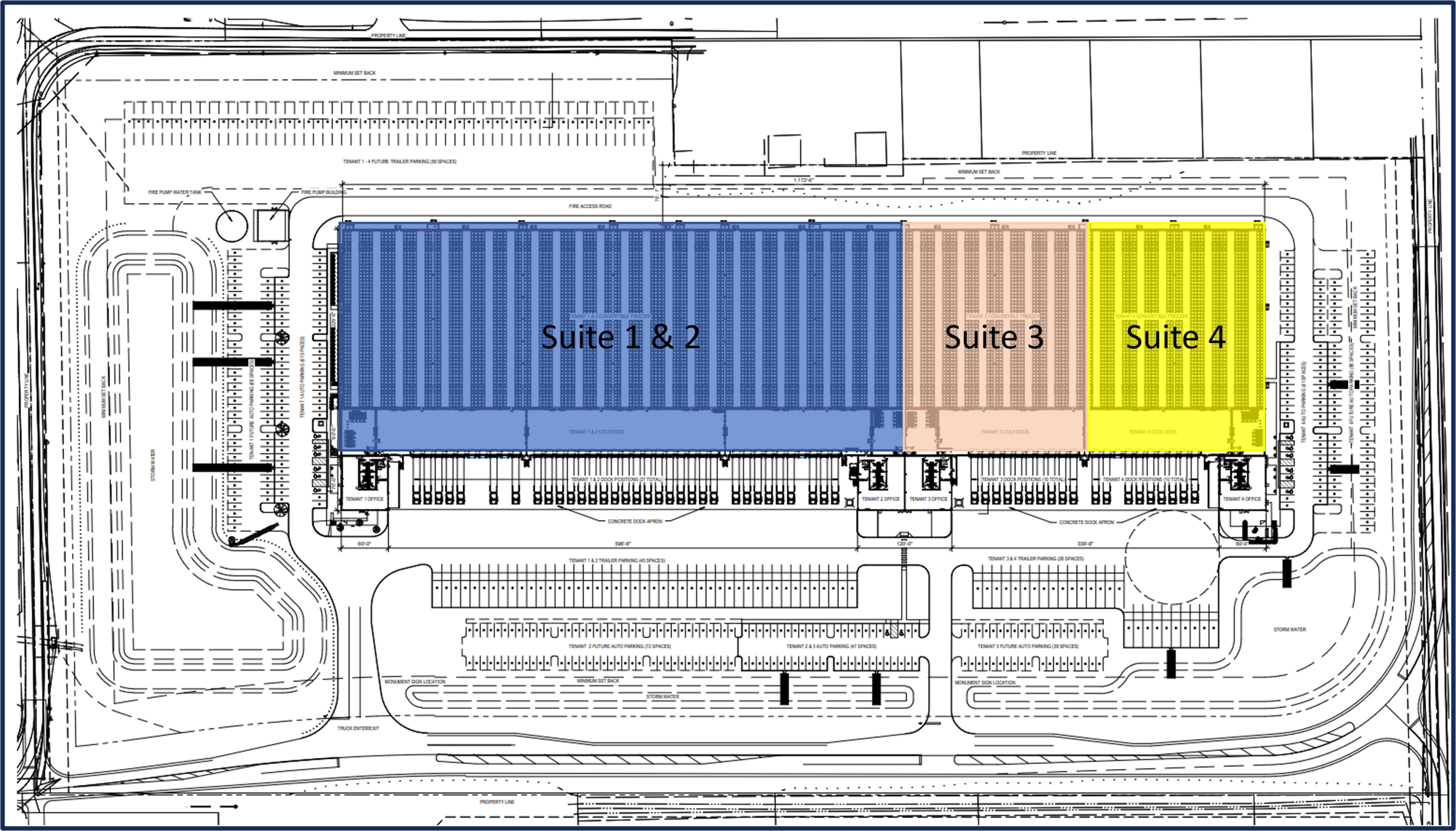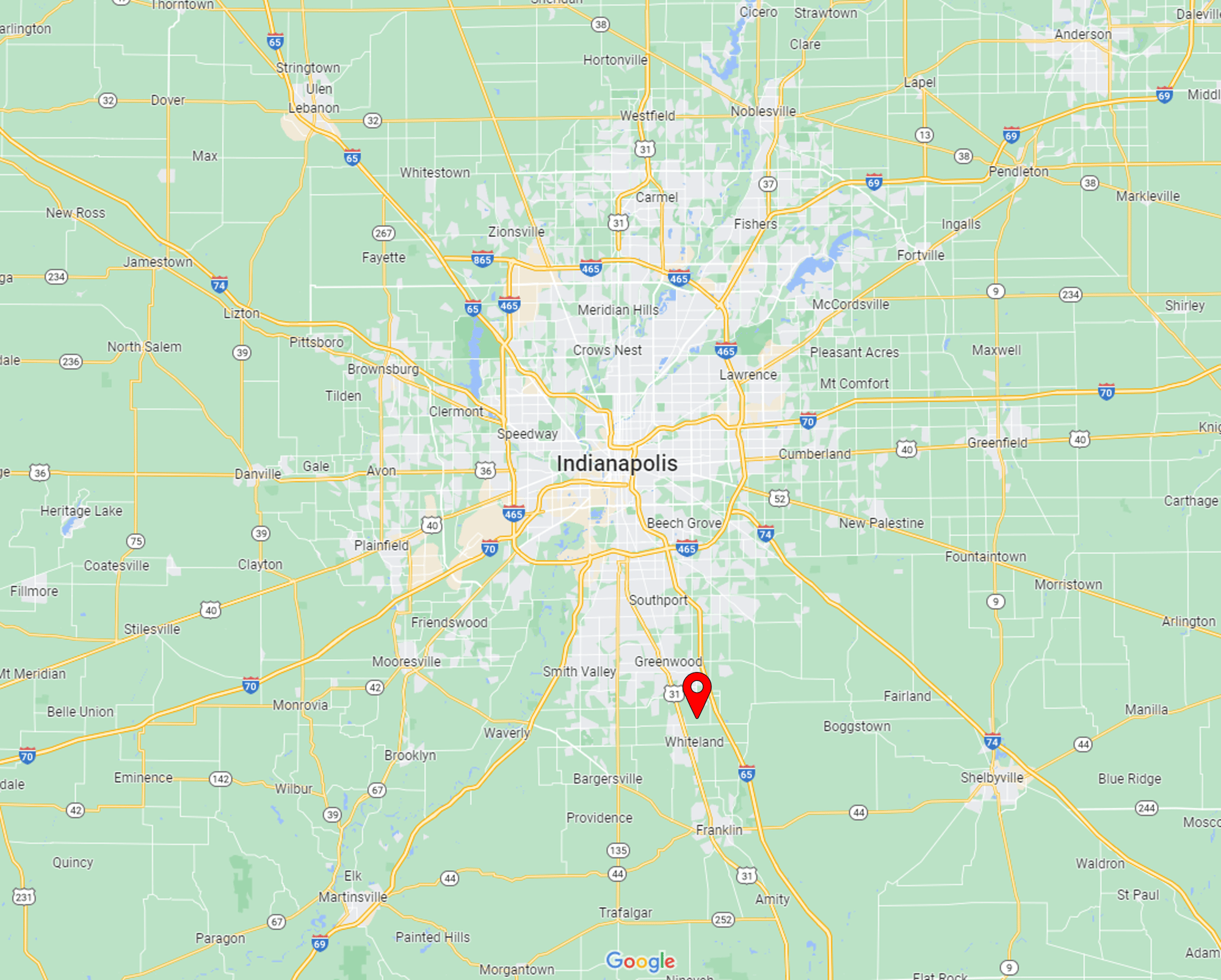Fully entitled. Available for pre-lease or build-to-suit.

Property Highlights
- 369k Sq ft, Class A2 Cold Storage
- Multi-tenant, flexible temperature
- Opportunity zone
- 10-year tax abatement schedule
- Rapidly growing cold storage hub
Thriving Distribution Hub
- Fastest growing cold storage market in the region.
- "Crossroads of America" - accessible to 50% of the U.S. population in one day's drive.
- Robust transportation infrastructure: Interstates, intermodals, and an air cargo hub.
- Business-Friendly Environment.
- Favorable cost of living and tax rates.
- Robust transportation and warehousing labor pool.

Discover Franklin Indiana
As part of the dynamic business landscape of Franklin, Indiana, you'll have access to a skilled workforce, business incentives, and a growing network of industries. Embrace growth opportunities and establish your presence in a region ripe with potential.
Beyond business, Franklin offers a high quality of life for you and your employees. Experience the charm of a welcoming community while enjoying cultural, recreational, and entertainment options.
Multi-tenant, flexible-temperature design
Cold Summit facilities are designed to be flexible over the life of the building. Cold Summit Indianapolis can accommodate up to four tenants. Each suite is divisible into multiple temperature zones from -20F to 55F.
Cold Summit Indianapolis can be tailored to specific user requirements. The current design has three suites of +/- 52.6k SF, and one suite or +/- 105k SF. The larger suite is uniquely configured with the flexibility to be either suite one or suite two. Each suite has 5,084 SF of office space and 5,182 SF of battery charging / mechanic space.

| Building One Site Specifications | |
| Total Building Size | 369,178 SF |
| User Configurations |
Multi-Tenant; Suite configurations include: ~70k, ~140k, ~210k, and ~369k SF |
| Delivery Condition | Move-in ready warehouse and office spaces, fully operational with extra add-ons available such as racking, additional charging stations, etc. |
| Convertible Freezer/Cooler Warehouse | 268,413 SF |
| Refrigerated Dock | 60,149 SF |
| Battery Charging, Fire Pump & Riser Rooms | 20,279 SF |
| Office | 20,337 SF |
| Pallet Positions | 55,547 PP (2 deep 7-high) |
| Clear Height | Top of building at 55’ with 51’ clear height in warehouse (with 30’ clear height on truck and rail docks) |
| Refrigeration | Low charge NH3 with convertibility to run at -20°F to +55°F |
| Loading | 57 Dock positions with 50,000 lb. capacity VHL dock levelers; dock pit height 50’'; dual forklift ramp access |
| Dock Area | 60’ deep dock with empty pallet storage above dock doors. |
| Trailer Parking | 71 planned drop spots, 56 future drop spots. Total 119. (Reefer plug capable) |
| Auto Parking | Up to 258 parking spaces (planned & future) |
| Pavement | Curbed concrete throughout |
| Truck Court | 75’ dock apron with 139’ of truck maneuverability |
| Ingress/Egress | Double lane inbound, single lane outbound |
| Access | Circular road access around the building |
Find out more.
Let us help you find your cold chain solution today.
