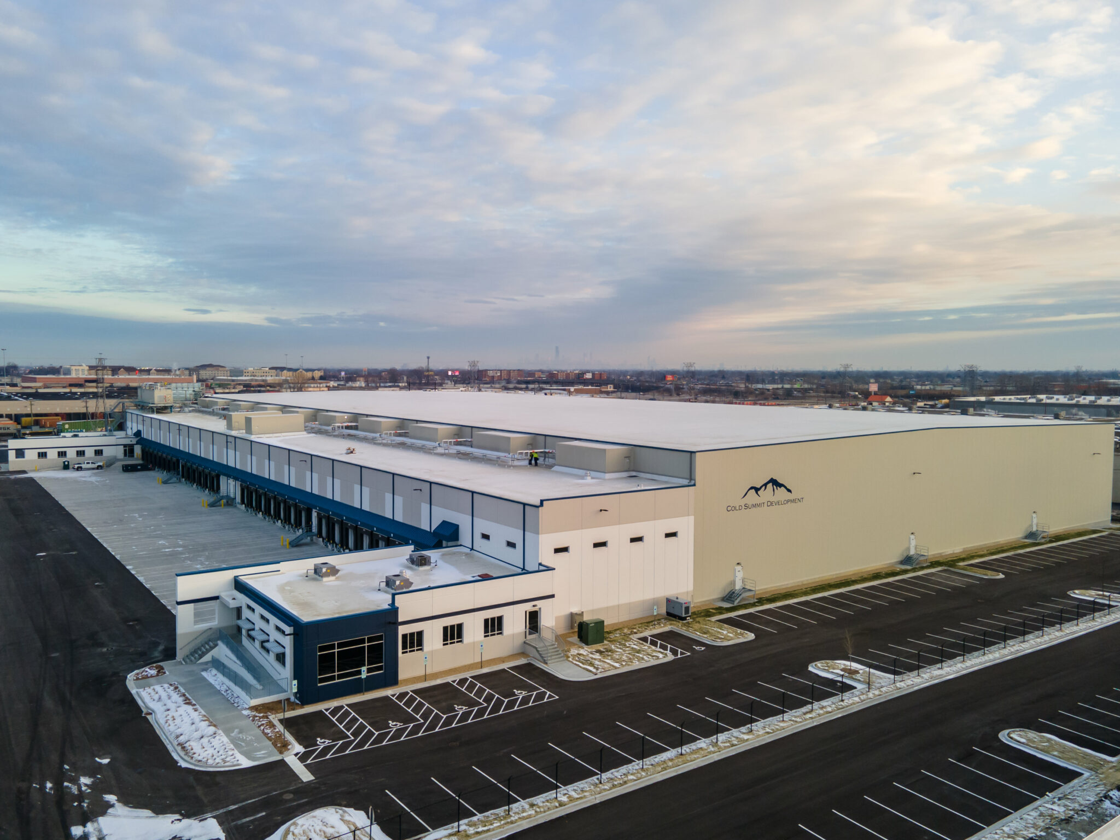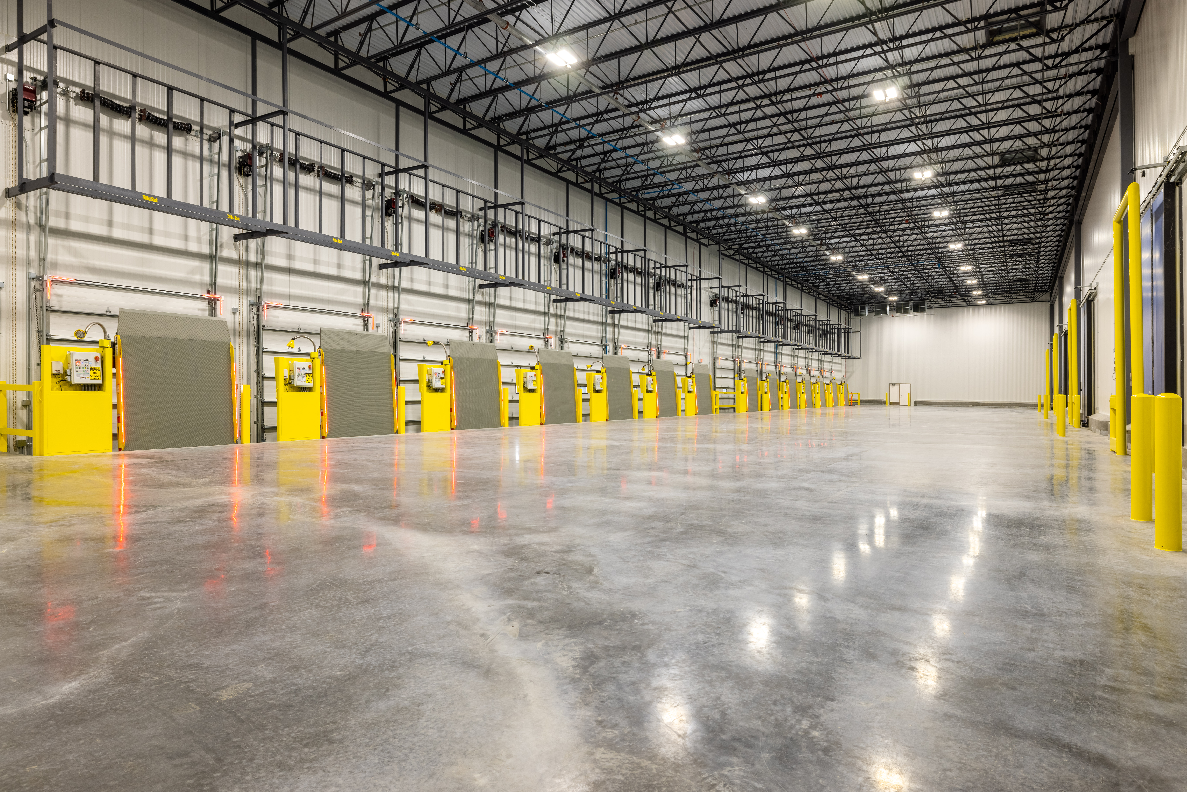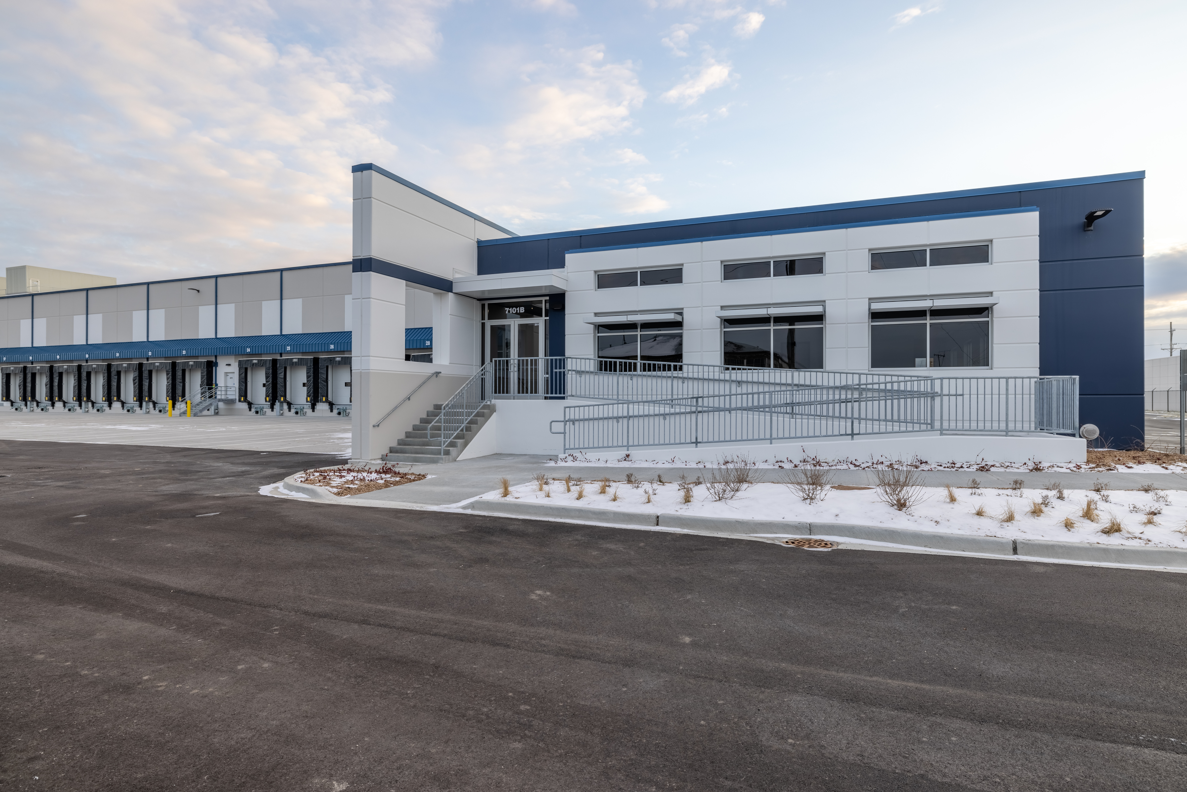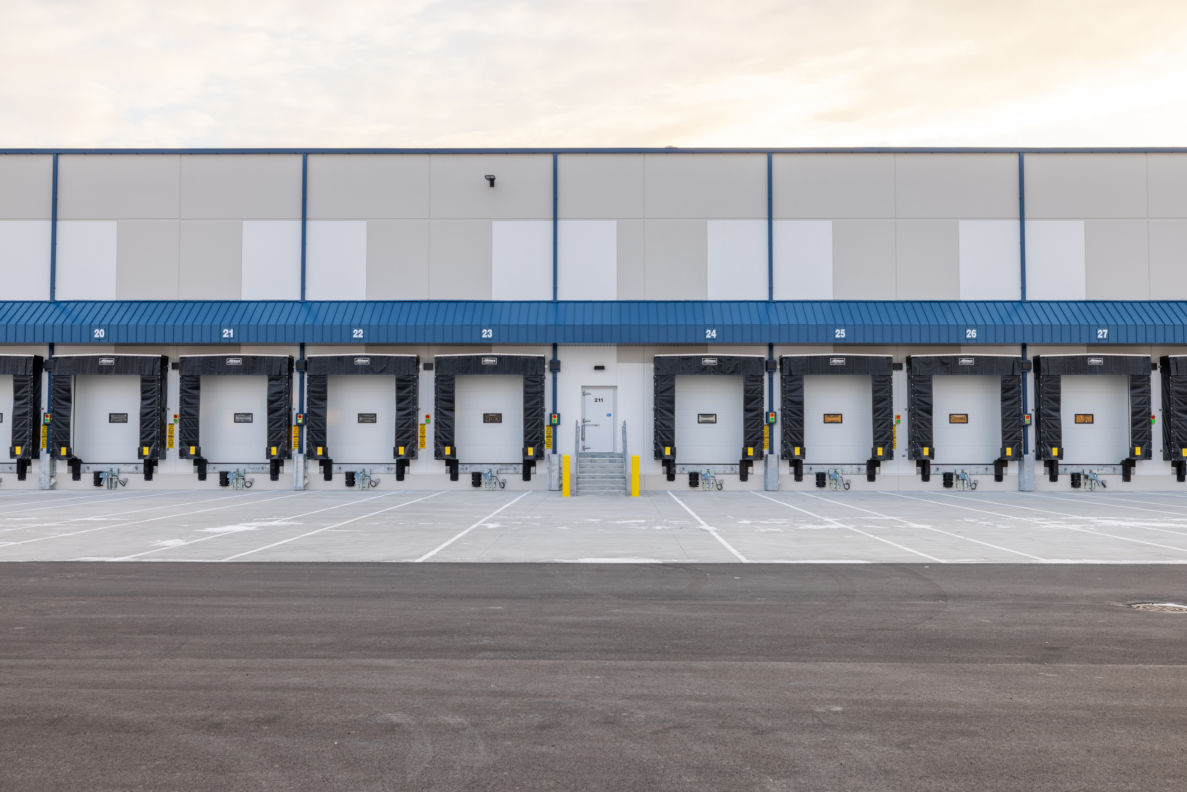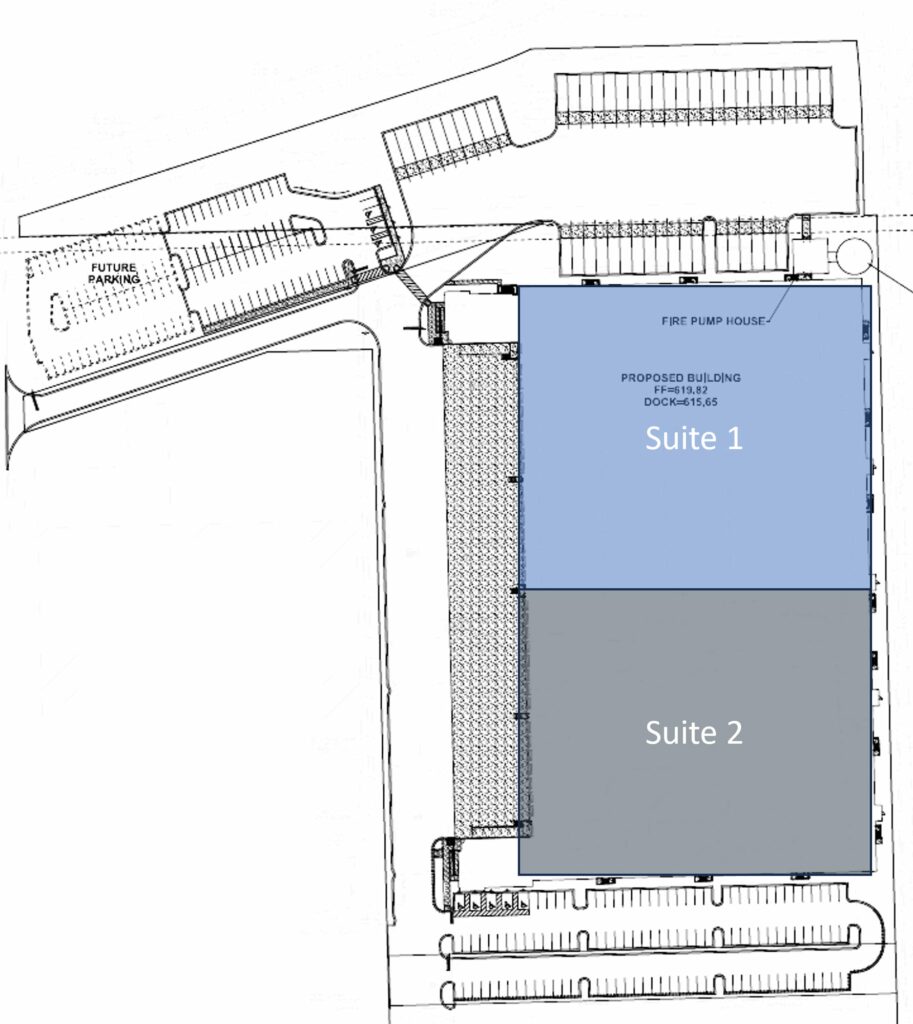
Location
Prime Chicago Market
- Prime Industrial Infill Chicago location
- High density of national and local food companies
- Access to skilled labor force
- Proximity to main arterial expressway I-55, Chicago’s
Central Business District, and urban density
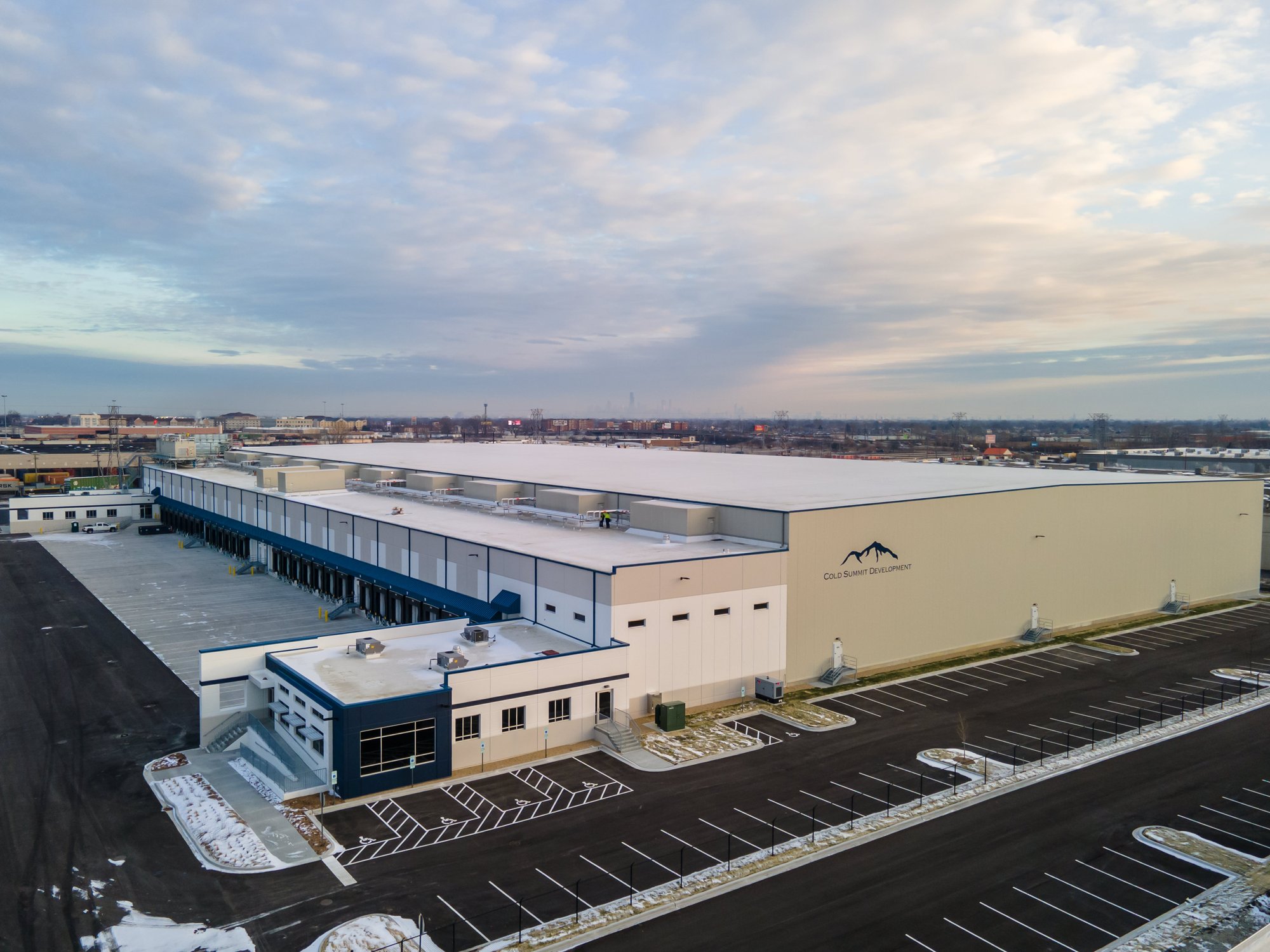
Cold Summit Chicago I is a state-of-the-art, multi-tenant, flexible-temperature cold storage facility strategically located in the Midwest’s key distribution hub. Designed for high efficiency and rapid market access, it features scalable cold storage, advanced refrigeration, and seamless connectivity to national transportation networks—ideal for food, pharma, and perishable goods operators.
Chicago I
Building HighLights
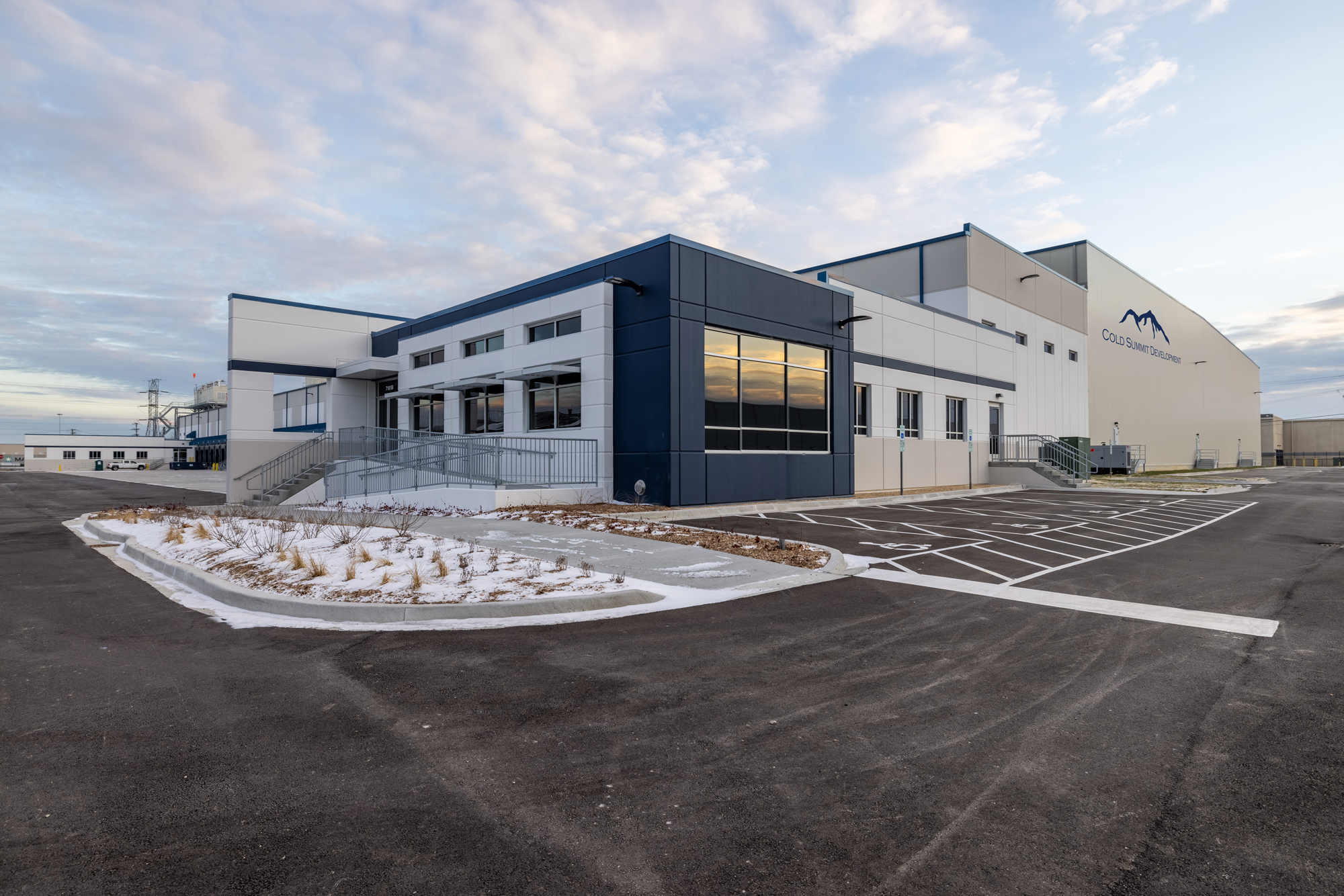
Main Characteristics
- 212,805 Sqft, Class A2 Cold Storage
- Multi-tenant, flexible temperature
- Temperature range (-20F to +55F)
- 43’ clear height with fully convertible refrigeration zones
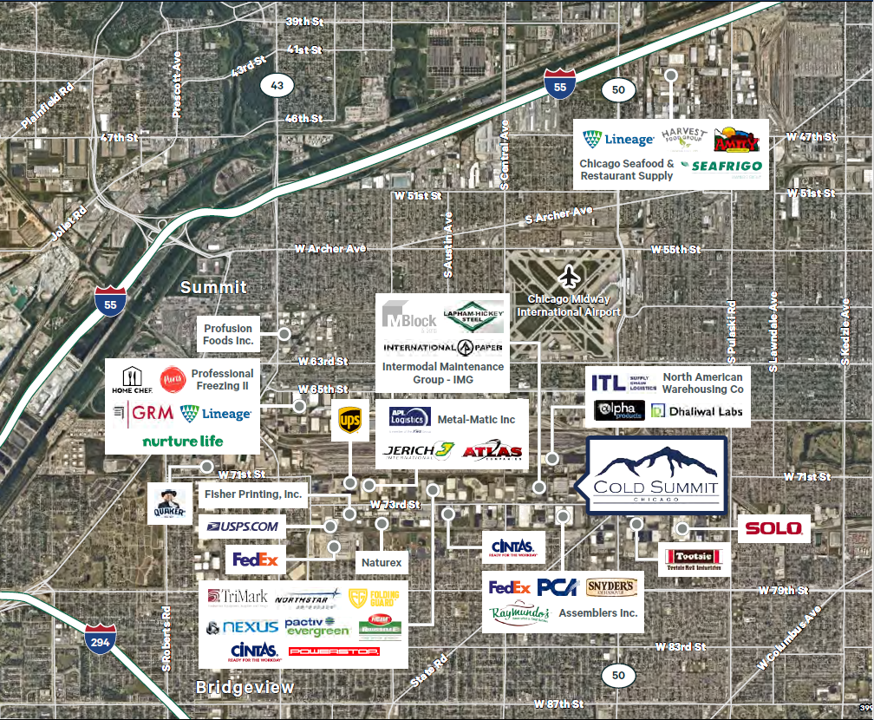
Incentive Opportunities
Approved Cook County Class 6B Tax Incentive: The Class 6b classification is designed to encourage industrial development throughout Cook County by offering a real estate tax incentive for the development of new industrial facilities, the rehabilitation of existing industrial structures, and the industrial reutilization of abandoned buildings. 6b incentives are renewable after 10 years. The Class 6b program offers a 12-year reduction in real estate assessments from the standard Cook County industrial rate of 25%. Qualifying properties are assessed at 10% for the first 10 years, 15% for the 11th year, and 20% for the12th year.
Enterprise Zone: The Enterprise Zone Program is intended to stimulate economic growth and neighborhood revitalization by offering state and local tax incentives to companies expanding or relocating within depressed areas.
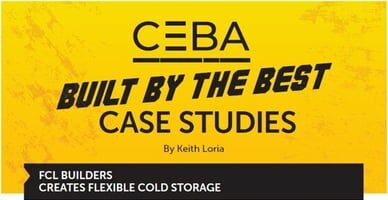
Featured in the Global Cold Chain Alliance (GCCA) COLDFACTS Magazine!
- CEBA Built By The Best Cast Study
- May-June 2024 Edition

Building Specification Highlights
Cold Summit Chicago I
FLOOR PLAN
Multi-tenant, flexible-temperature design
Cold Summit facilities are designed to be flexible over the life of the building. Dallas II can accommodate up to four tenants. Each suite is divisible into multiple temperature zones from -20F to 55F.
Cold Summit Chicago I has two suites of 103k SF and 108k SF respectively, each with 3,647 SF of office and 2,422 SF of battery charging / mechanical space.
Detailed Building Specifications
| Total Building Size | 212,805 SqFt |
| User Configurations | Single-Tenant or Multi-Tenant; Suite configurations include: ~108K, ~103K, and 212K SqFt |
| Delivery Condition | Move-in ready warehouse and office spaces, fully operational with extra add-ons available such as racking, additional charging stations, etc. |
| Convertible Freezer/Cooler Warehouse | 168,881 SqFt |
| Refrigerated Dock | 31,785 SqFt |
| Battery Charging, Fire Pump & Riser Rooms | 4,844 SqFt |
| Office | 7,295 SqFt |
| Pallet Positions | 24,505 PP Double Deep (Top of product 43′ at 5 high) |
| Clear Height | Top of building at 48′-10″’ with 43’ clear height in warehouse (with 30’ clear height on truck and rail docks) |
| Refrigeration | Low charge NH3 with convertibility to run at -20°F to +55°F |
| Loading | 28 Dock positions with 50,000 lb. capacity VHL dock levelers; dock pit height 50’’; dual forklift ramp access |
| Dock Area | 60’ deep dock with empty pallet storage above dock doors |
| Trailer Parking | 49 drop spots. |
| Auto Parking | Up to 131 parking spaces |
| Pavement | Curbed concrete throughout |
| Truck Court | 75’ dock apron with 139’ of truck maneuverability |
| Ingress/Egress | Double-lane entrance |
