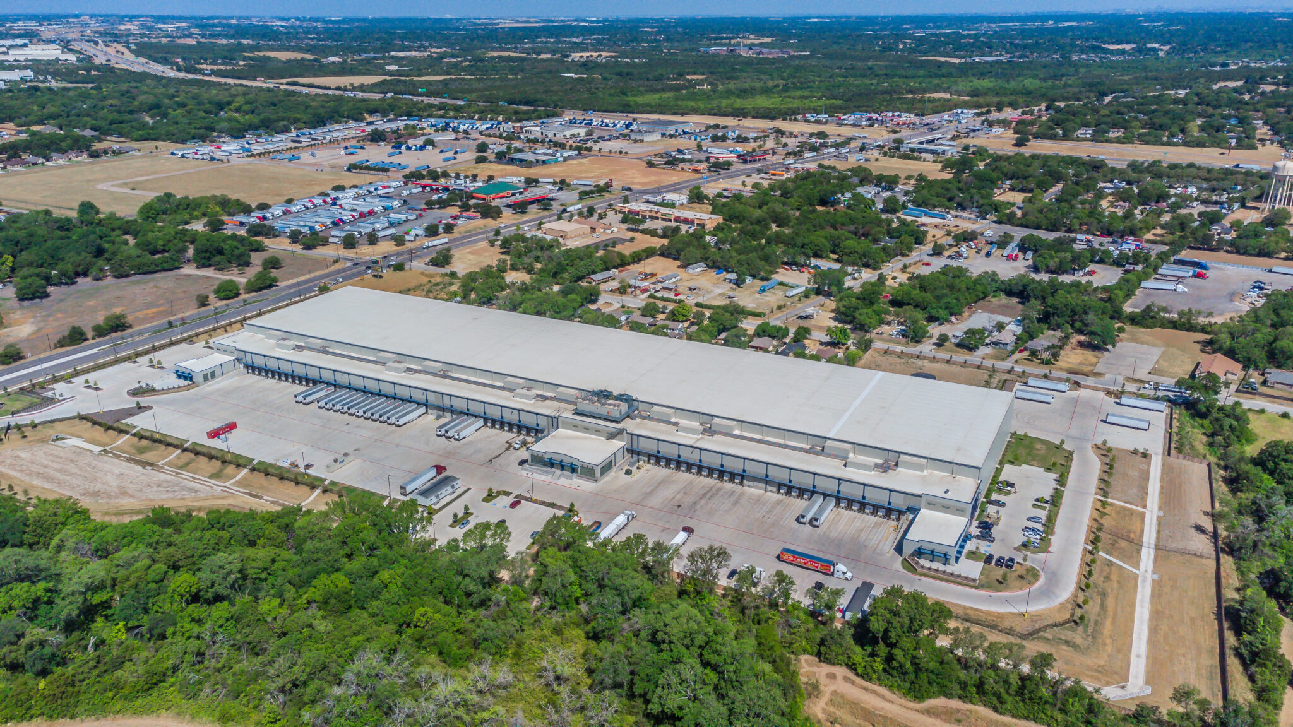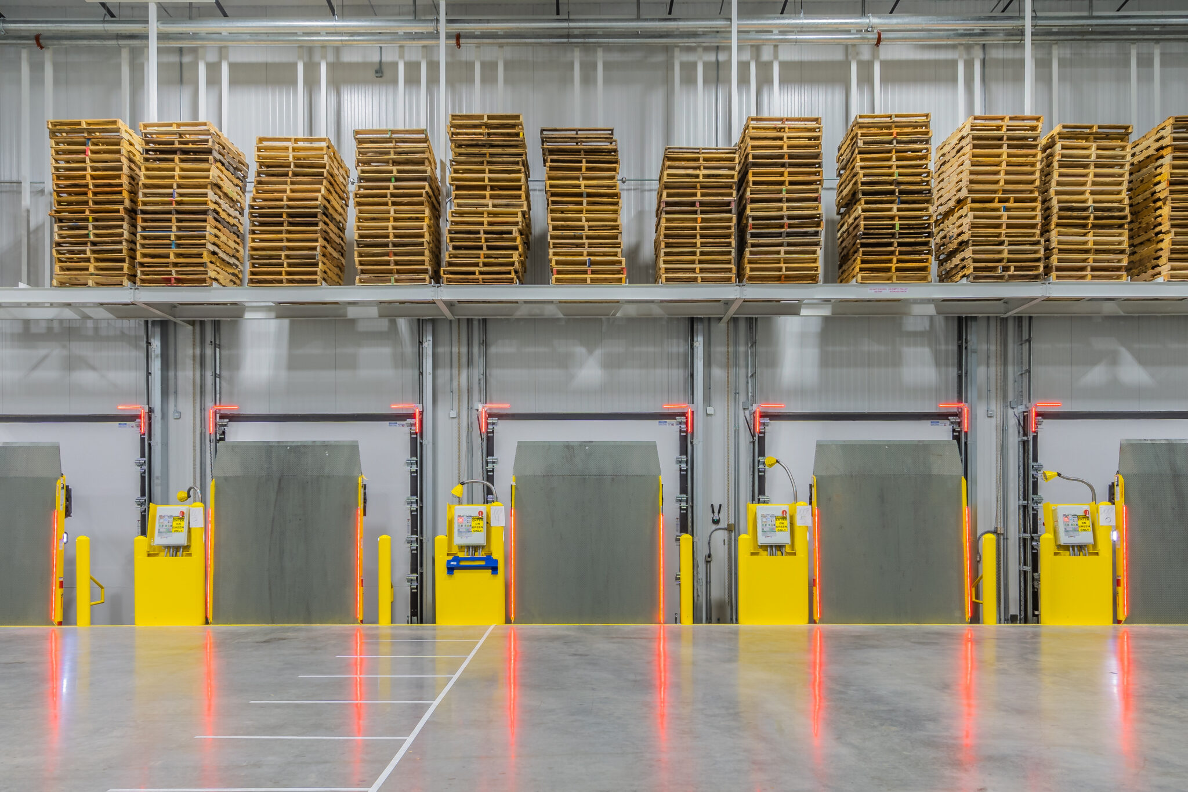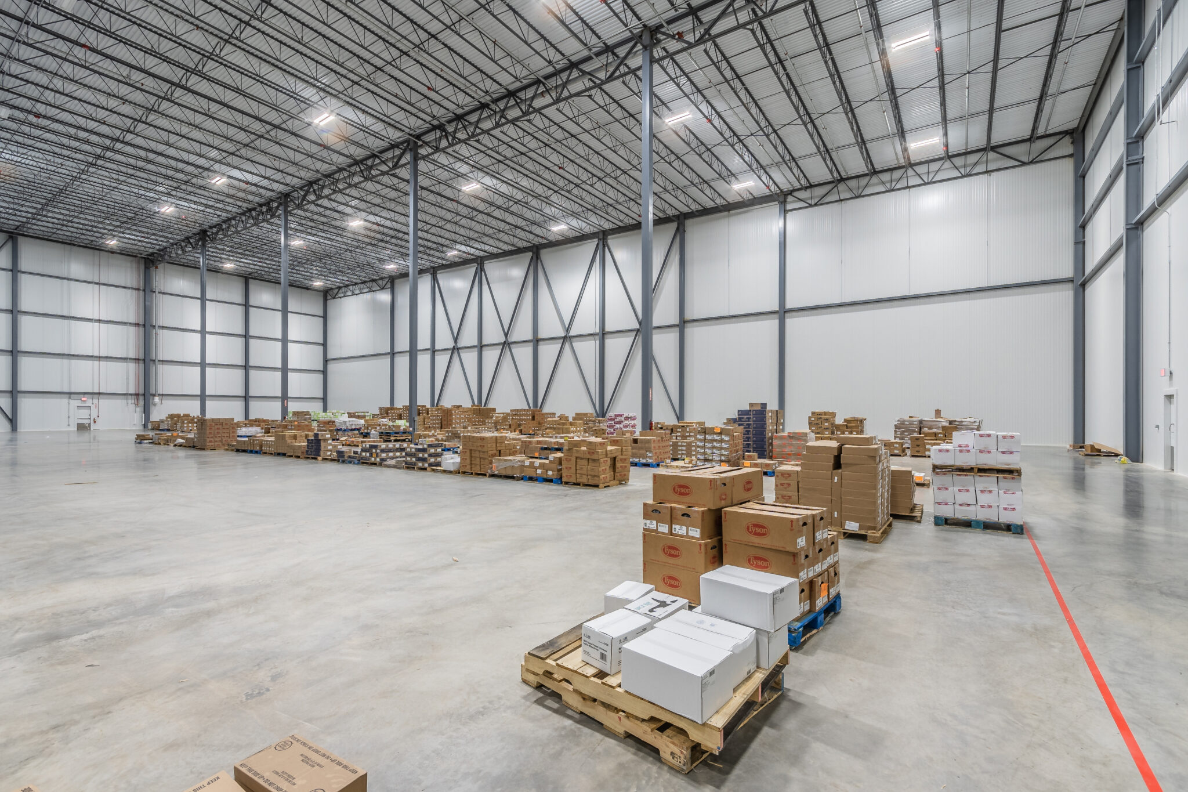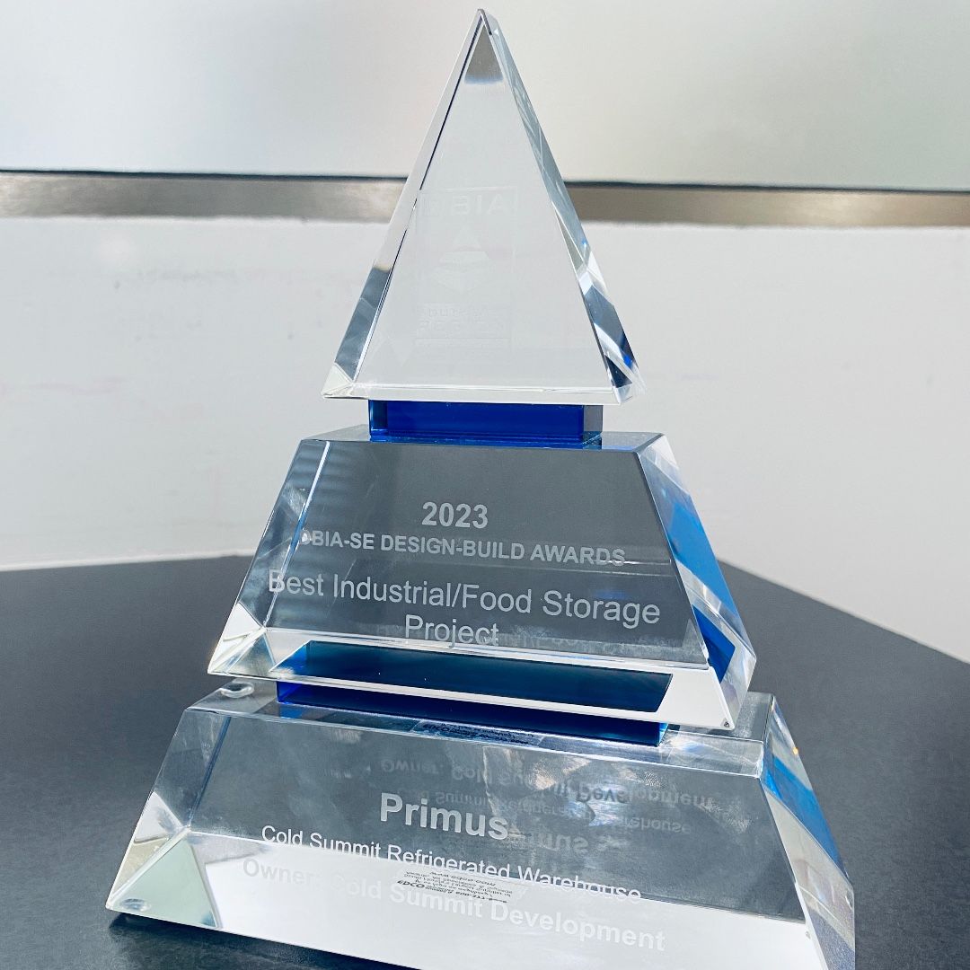
Location
Prime Dallas-Ft Worth Market
- Dallas–Fort Worth’s central U.S. location provides an advantageous distribution hub with quick access to rail, air, plus short- and long-haul truck transportation.
- Union Pacific operates the Dallas Intermodal Terminal in southern Dallas County, moving goods and services throughout North Texas and beyond – less than three miles from Cold Summit Dallas II.
- The confluence of three major interstates (I-30, 35, and 45), as well as I-20 and many state highways, offers distributors efficient trucking options.
- Carriers can reach up to 93 percent of the U.S. population within 48 hours, while I-35—the USMCA Corridor—provides a direct connection to Canada and Mexico.
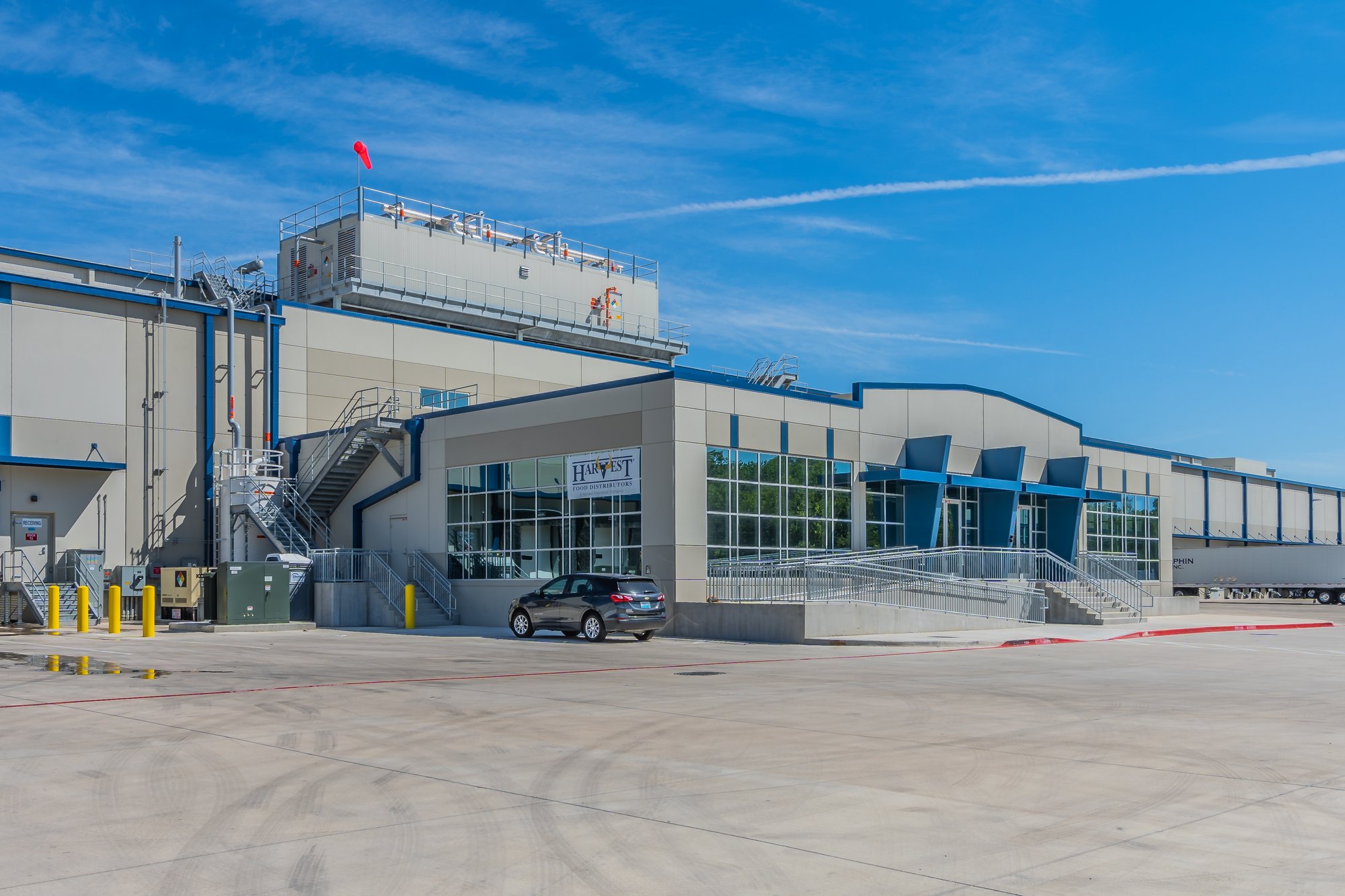
The first speculative, multi-tenant, flexible-temperature cold storage facility in the US. Strategically located in the Dallas-Fort Worth Metroplex, this state-of-the-art facility offers scalable temperature zones, rapid tenant onboarding, and best-in-class energy efficiency, redefining speed-to-market and flexibility in the cold storage industry.
DALLAS I
Building HighLights
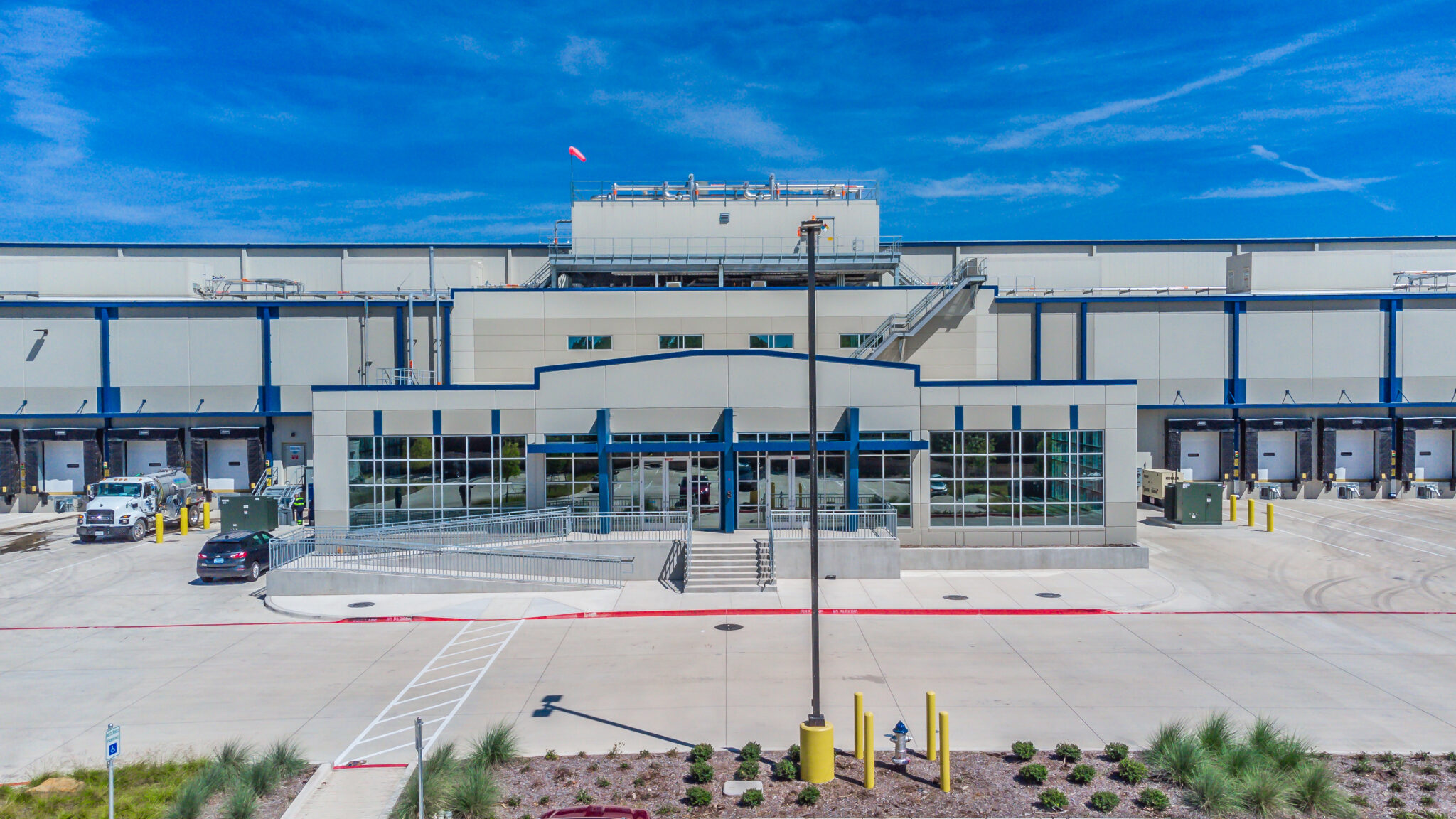
Main Characteristics
- 345,000 SqFt, Class A2, state-of-the-art freezer/cooler facility. 50’ clear height, 50,000+ pallet positions.
- Flexible for single-tenant or multi-tenant freezer or cooler requirements (52,640 SqFt – 343,250 SqFt).
- Strong visibility and almost immediate interstate access – immediate proximity to I-20 with access to (3) interstates in under 4 miles.

Building Specifications Highlights
Cold Summit Dallas I
Strong industrial location to accommodate both local, regional, and national distribution. Established industrial corporate presence.

DALLAS I
Location Incentives
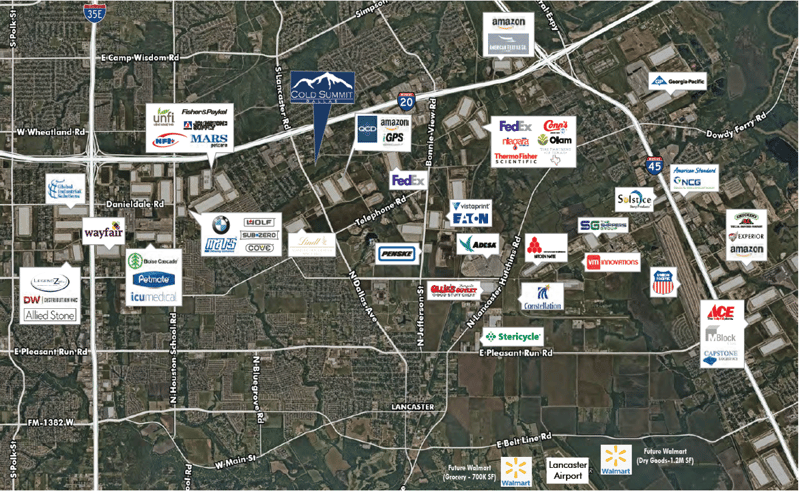
FLOOR PLAN
Multi-tenant, flexible-temperature design
Cold Summit facilities are designed to be flexible over the life of the building. Dallas I can accommodate up to four tenants. Each suite is divisible into multiple temperature zones from -20F to 55F.
Cold Summit Dallas I has three suites of +/- 52.6k SF, and one suite or +/- 105k SF. Each suite has 3,500 SF of office space and 1,680 SF of battery charging.
DETAILED BUILDING SPECIFICATIONS
| Total Building Size | 345,608 SqFt |
| User Configurations | Single-Tenant or Multi-Tenant; Suite configurations divisible to five 52,640 SqFt suites. |
| Delivery Condition | Move-in ready warehouse and office spaces, fully operational with extra add-ons available such as racking, additional charging stations, etc. |
| Convertible Freezer/Cooler Warehouse | 260,967 SqFt |
| Refrigerated Dock | 59,205 SqFt |
| Battery Charging, Fire Pump & Riser Rooms | 4 x 5,718 SqFt |
| Office | 4 x 3,500 SqFt |
| Pallet Positions | 50,704 PP Double Deep (Top of product 48′ at 7 high) |
| Clear Height | Top of building at 55’ with 50’ clear height in warehouse (with 30’ clear height on dock) |
| Refrigeration | Low charge NH3 with convertibility to run at -20°F to +55°F |
| Loading | 50 Dock positions with 50,000 lb. capacity VHL dock levelers; dock pit height 50’’; dual forklift ramp access |
| Dock Area | 60’ deep dock with empty pallet storage above dock doors |
| Trailer Parking | 96 drop spots |
| Auto Parking | Up to 204 parking spaces (planned & future) |
| Pavement | Curbed concrete throughout |
| Truck Court | 75’ dock apron with 205’ of truck maneuverability |
| Ingress/Egress | Double lane entrance |
| Access | Circular road access around the building |

