Port Adjacent | Cold CampusTM |Delivering Q3 2024
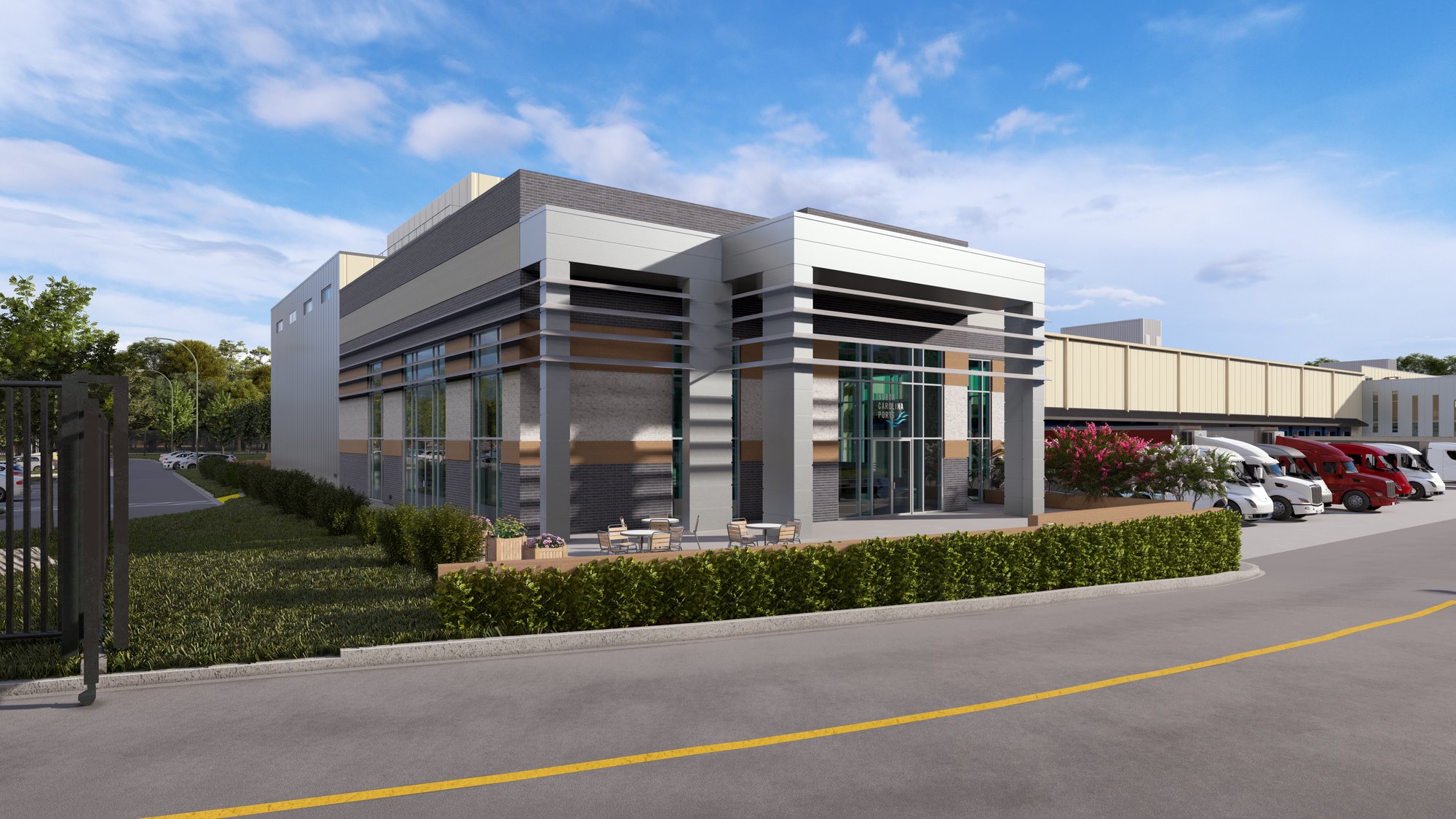
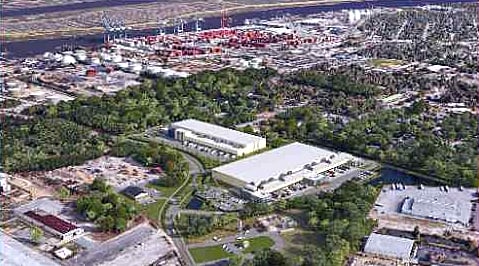
Building One
- 298k Sq ft, Class A2 Cold Storage
- Under Construction
- Multi-tenant, flexible temperature
- Pre-leasing now!
Building Two
- Up to 159k Sq ft
- Production and/or Cold Storage
- Rail Served
- Available for build-to-suit
Port Adjacent Location
- Less than 1 mile from the container terminal
- Building 2 rail access via Wilmington Terminal Railroad connecting to CSX.
- Terminal facilities serves container, bulk, breakbulk, and roll on/roll off operations
- Deep navigational channel with 9 berths, including 2,650’ contiguous feet of container berth space
- 7 ship-to-shore container cranes
- 40 crane moves per hour
- Fastest turn time on the East Coast
- Preferred vessel berthing schedule available
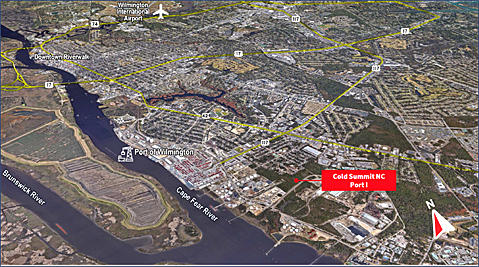

Port of Wilmington Investment
$356M+ Ongoing Port of Wilmington Capital Improvements Plan Recent Completions
- $39M refrigerated container yard with 1,500 refrigerated plugs, ability to expand
- Widening of turning basin, equipped for ultra-large container vessels
- Berth enhancements
- 212’ air draft clearance
- 3 NeoPanamax cranes, which accommodate 14,000+ TEU vessels
- New truck gate complex
- 7 inbound truck lanes and 6 outbound truck lanes
- New terminal and gate operating systems
- Increasing container throughput from 600,000 TEUs to 1.2M TEUs
- New intermodal facility will provide four new working tracks, increasing capacity to 50,000 intermodal rail movements annually.
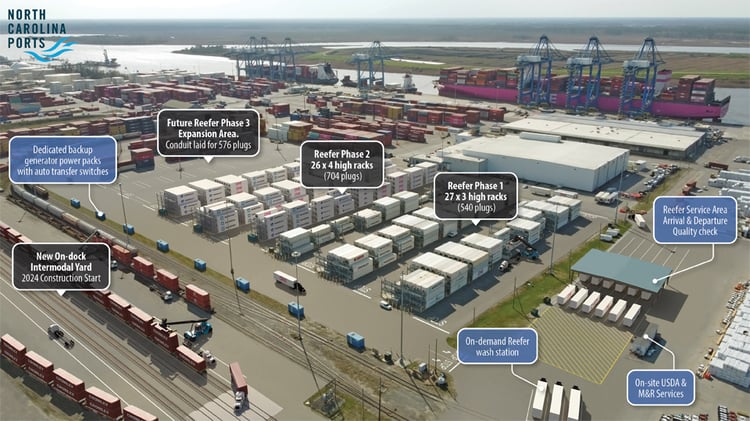
Multi-tenant, flexible-temperature design
Cold Summit facilities are designed to be flexible over the life of the building. Dallas II can accommodate up to four tenants. Each suite is divisible into multiple temperature zones from -20F to 55F.
Cold Summit Wilmington is designed with four suites of +/- 52k SF each. Each suite has 3,650 SF of office and 1,860 SF of battery charging space.
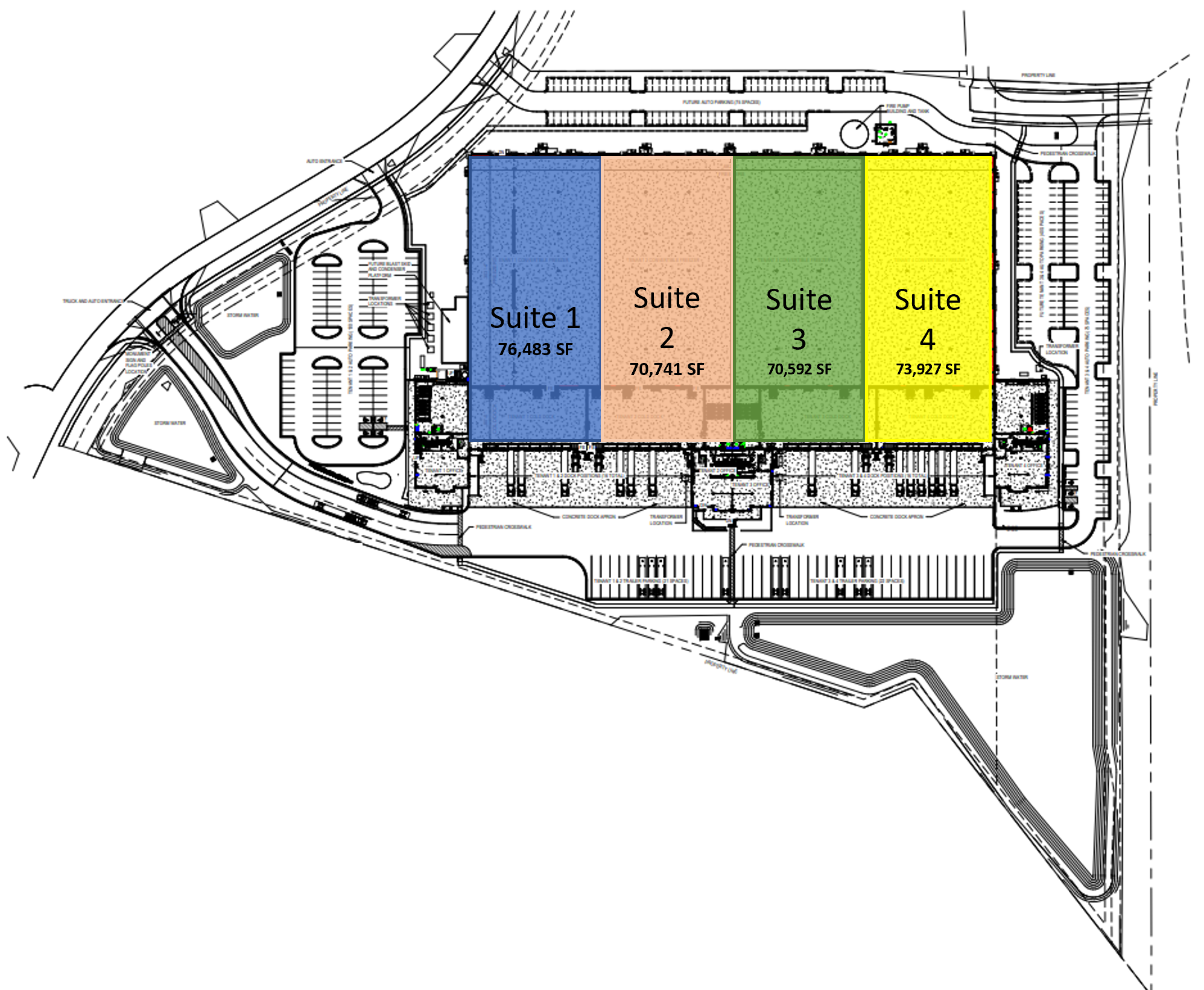






| Building One Site Specifications | |
| Total Building Size | 298,730 SF |
| User Configurations | Single-Tenant or Multi-Tenant; Divisible: ~76k , 71k, 70k, 74k SF Suites |
| Delivery Condition | Move-in ready warehouse and office spaces, fully operational with extra add-ons available such as racking, additional charging stations, etc. |
| Convertible Freezer/Cooler Warehouse | 207,023 SF |
| Refrigerated Dock | 28,813 SF |
| Battery Charging, Fire Pump & Riser Rooms | 21,410 SF |
| Office | 21,484 SF |
| Pallet Positions | 38,576 PP Double Deep (6 high) |
| Clear Height | Top of building at 48’ with 45’ clear height in warehouse (with 30’ clear height on dock) |
| Refrigeration | Low charge NH3 with convertibility to run at -20°F to Ambient Temperature |
| Loading | 30 dock positions and 2 ramps with 50,000 lb. capacity VHL dock levelers; tailboard heights of 50”; single leaf vertical lift cold chain dock doors; dual forklift ramp access |
| Dock Area | 80’ deep dock with empty pallet storage above dock doors |
| Trailer Parking | 35 drop spots |
| Auto Parking | Up to 175 parking spaces (planned & future) |
| Pavement | Curbed concrete throughout |
| Truck Court | 75’ dock apron with 140’ of truck maneuverability |
| Ingress/Egress | Double lane entrance |
| Access | Circular road access around the building |
Find out more.
Let us help you find your cold chain solution today.