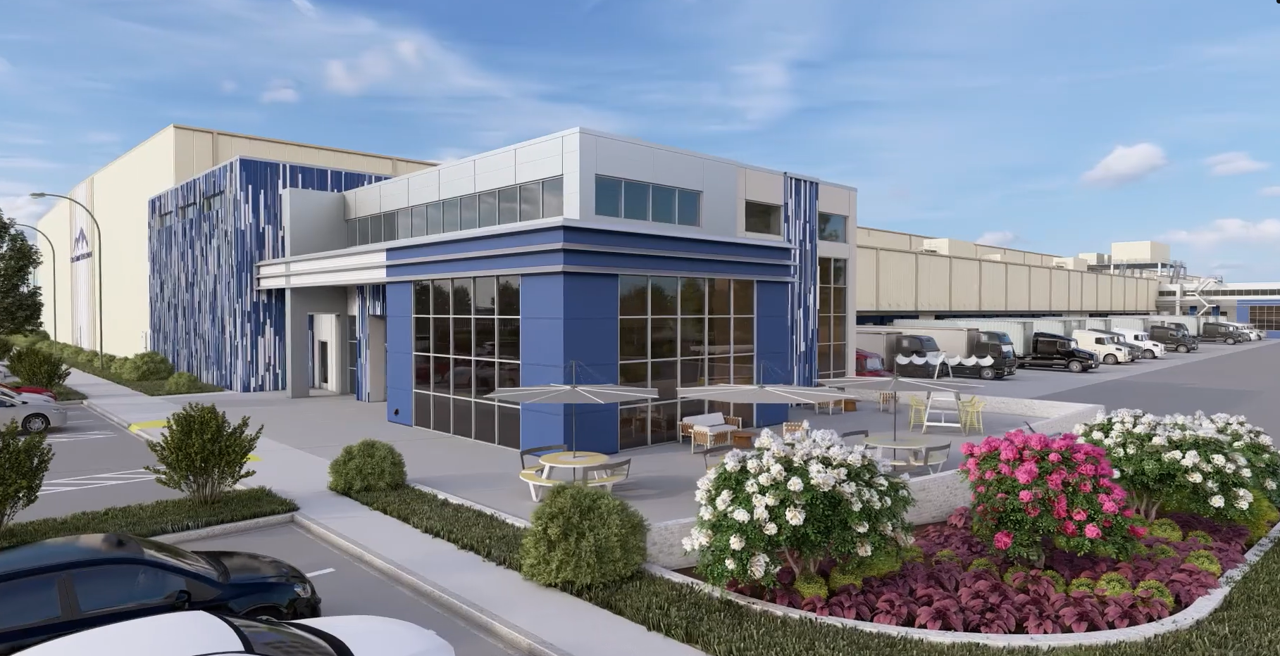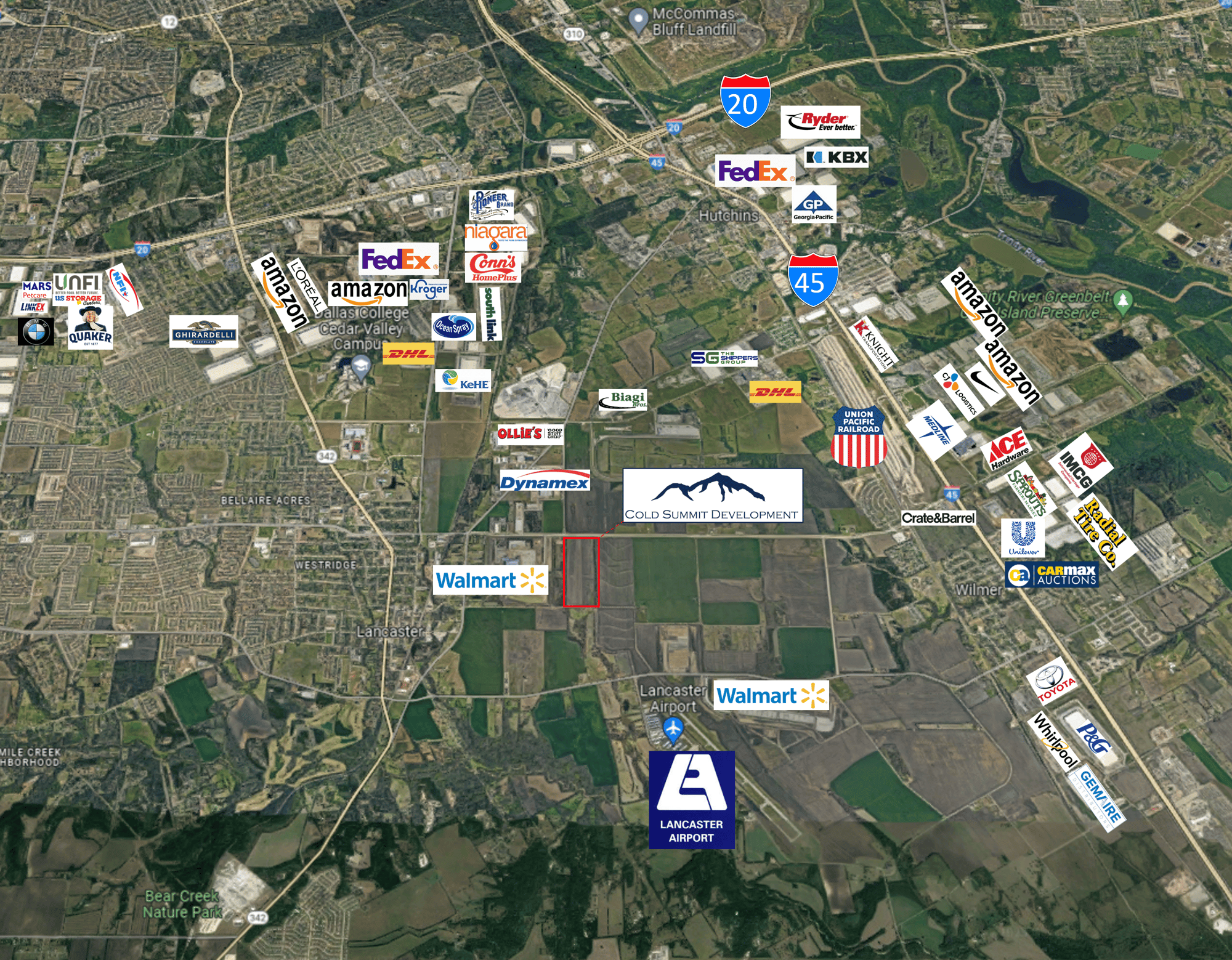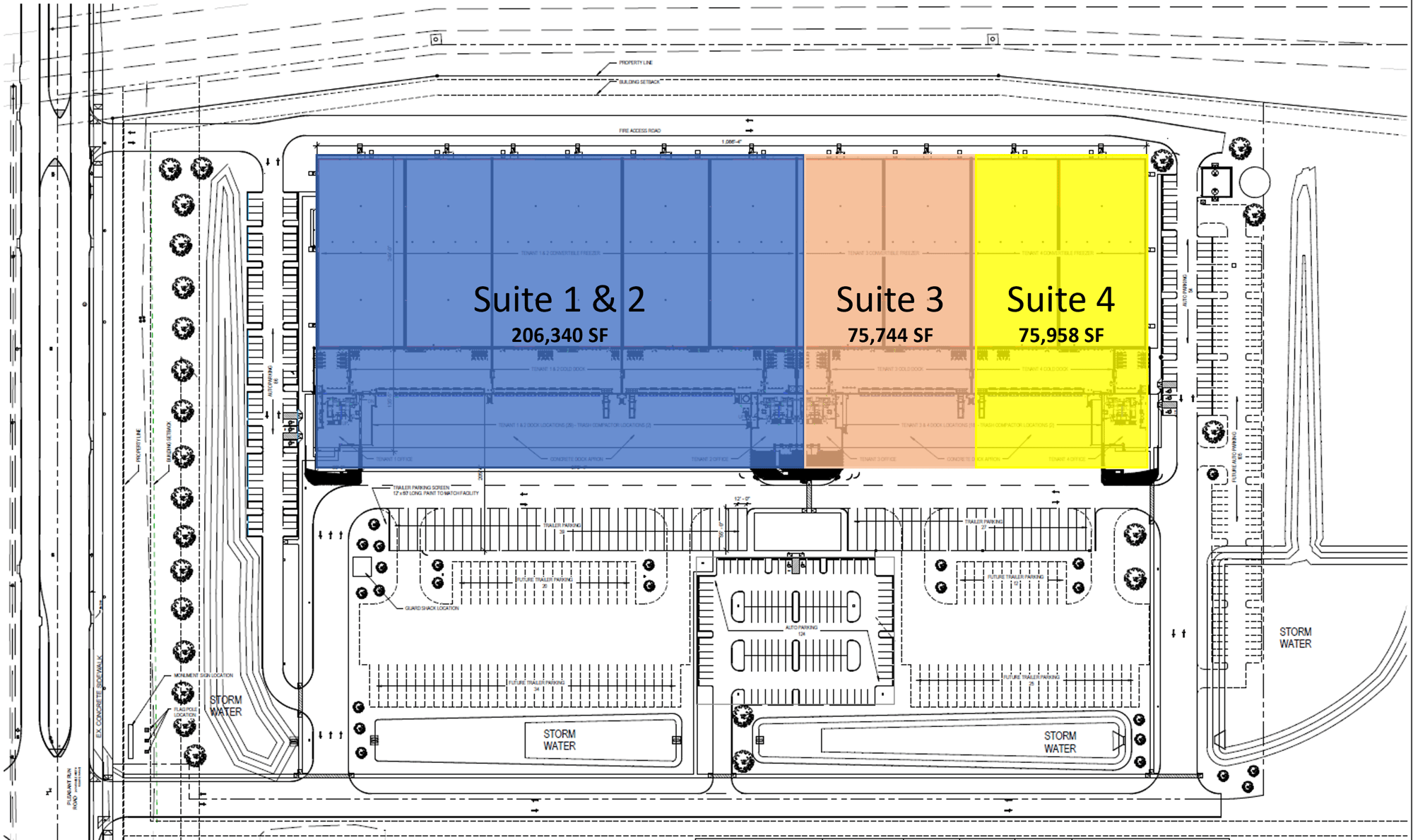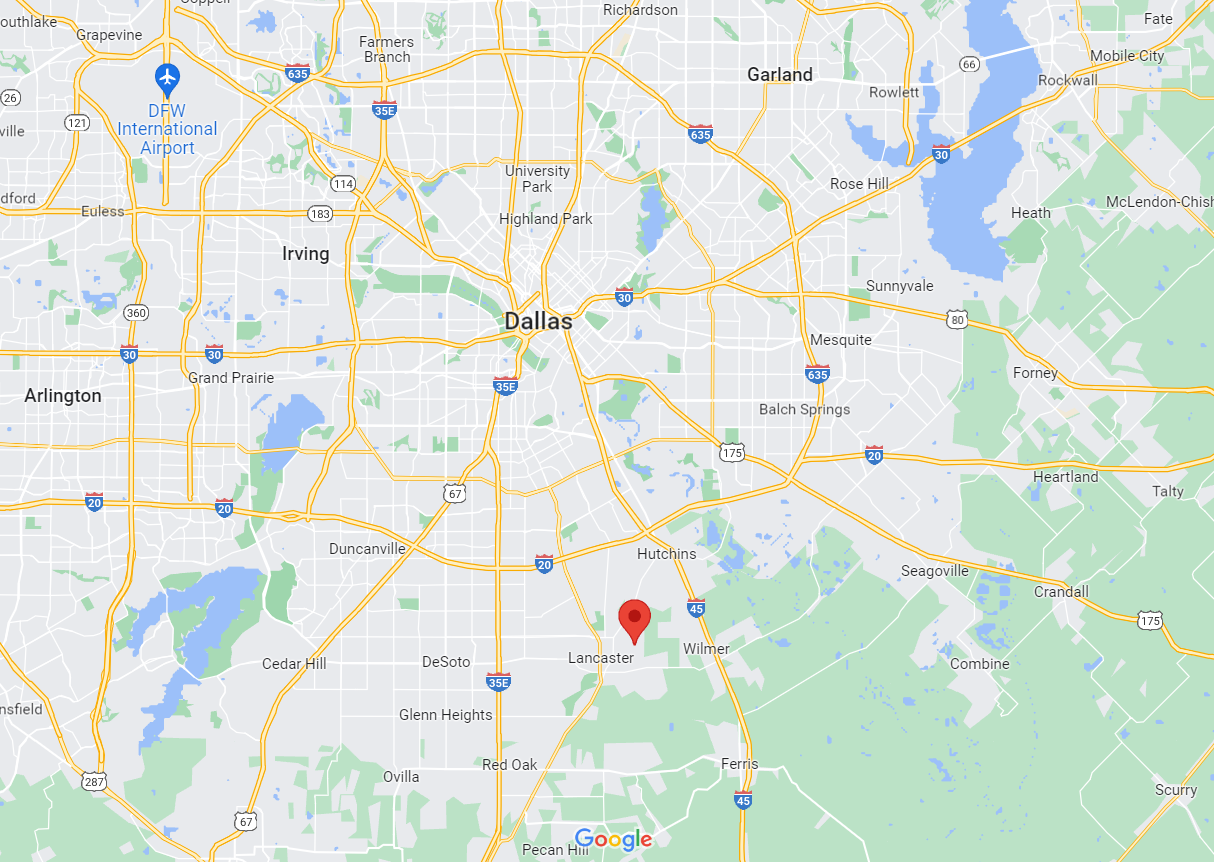Cold CampusTM |Delivering Q4 2024

Building One
- 363k Sq ft, Class A2 Cold Storage
- Multi-tenant, flexible temperature
- Delivery Q4 2024
- Available for pre-leasing
Building Two
- Up to 305k Sq ft
- Production and/or Cold Storage
- Available for build-to-suit
Prime Dallas-Ft Worth Market
- Dallas–Fort Worth’s central U.S. location provides an advantageous distribution hub with quick access to rail, air, plus short- and long-haul truck transportation.
- Union Pacific operates the Dallas Intermodal Terminal in southern Dallas County, moving goods and services throughout North Texas and beyond - less than three miles from Cold Summit Dallas II.
- The confluence of three major interstates (30, 35, and 45), as well as I-20 and many state highways, offers distributors efficient trucking options.
- Carriers can reach up to 93 percent of the U.S. population within 48 hours, while I-35—the USMCA Corridor—provides a direct connection to Canada and Mexico.

Strategic distribution location
• Rapidly growing sub-market
• Surrounded by institutional investment
• 20 minutes to downtown Dallas
• Direct access to Interstates 45 and 20
• Within 3 miles of the 360-acre Union Pacific Dallas Intermodal Terminal providing access to the ports of Los Angeles and Long Beach
Multi-tenant, flexible-temperature design
Cold Summit facilities are designed to be flexible over the life of the building. Dallas II can accommodate up to four tenants. Each suite is divisible into multiple temperature zones from -20F to 55F.
Cold Summit Dallas II is designed with three suites of +/- +/-75k SF, and one suite or +/- 130k SF. The larger suite is uniquely configured with the flexibility to be either suite one or suite two. Each suite has 4,867 SF of office space and 4,846 SF of battery charging /mechanical space.

| Building One Site Specifications | |
| Total Building Size | 363,306 SF |
| User Configurations | Single-Tenant or Multi-Tenant; Suite configurations include: ~75K, ~130K, 206K, and ~363K SF |
| Delivery Condition | Move-in ready warehouse and office spaces, fully operational with extra add-ons available such as racking, additional charging stations, etc. |
| Convertible Freezer/Cooler Warehouse | 270,497 SF |
| Refrigerated Dock | 54,954 SF |
| Battery Charging, Fire Pump & Riser Rooms | 19,385 SF |
| Office | 19,470 SF |
| Pallet Positions | 55,888 PP Double Deep (Top of product 48' at 7 high) |
| Clear Height | Top of building at 55’ with 50’ clear height in warehouse (with 30’ clear height on dock) |
| Refrigeration | Low charge NH3 with convertibility to run at -20°F to +55°F |
| Loading | 47 Dock positions with 50,000 lb. capacity VHL dock levelers; dock pit height 50’'; dual forklift ramp access |
| Dock Area | 60’ deep dock with empty pallet storage above dock doors |
| Trailer Parking | 66 planned drop spots, 91 future drop spots. Total 157. (Reefer plug capable) |
| Auto Parking | Up to 369 parking spaces (planned & future) |
| Pavement | Curbed concrete throughout |
| Truck Court | 75’ dock apron with 205’ of truck maneuverability |
| Ingress/Egress | Double lane entrance |
| Access | Circular road access around the building |
Find out more.
Let us help you find your cold chain solution today.
